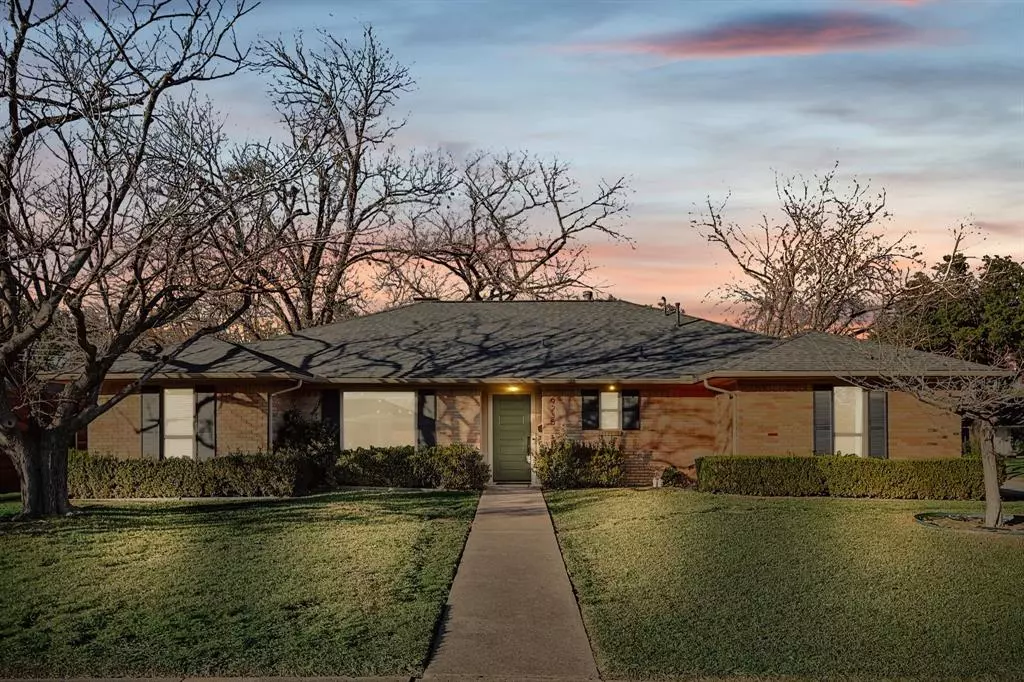For more information regarding the value of a property, please contact us for a free consultation.
9235 Orbiter Drive Dallas, TX 75243
3 Beds
3 Baths
2,630 SqFt
Key Details
Property Type Single Family Home
Sub Type Single Family Residence
Listing Status Sold
Purchase Type For Sale
Square Footage 2,630 sqft
Price per Sqft $237
Subdivision Northwood Park Sec 02
MLS Listing ID 20810290
Sold Date 01/24/25
Style Traditional
Bedrooms 3
Full Baths 3
HOA Y/N None
Year Built 1969
Annual Tax Amount $13,166
Lot Size 10,280 Sqft
Acres 0.236
Property Description
Fully Remodeled Modern Gem! This stunning 3-bedroom, 3-bath single story home perfectly blends modern style and thoughtful functionality. Situated on a spacious corner lot in sought-after Lake Highlands, the open-concept design showcases a Grand Room anchored by a striking brick fireplace with a gas starter. It flows seamlessly into a dream kitchen featuring crisp white cabinets, a breathtaking 10-foot quartz island with seating, GE stainless steel appliances including a gas range, and chic designer lighting. The generously sized secondary bedrooms provide plenty of space and comfort, while the luxurious primary suite offers a spa-like retreat featuring a large shower with a rain showerhead fixture as well as a custom closet system. A dedicated study with built-in cabinetry is perfect for remote work or creative projects. Additional features include updated flooring throughout, energy-efficient windows, and a versatile 10 x 9 pantry that can double as a home office or craft room. Special touches like sliding barn doors add character and style. The expansive game room opens to a shaded backyard oasis, complete with a spacious stone patio and a charming arbor—ideal for entertaining, play, or relaxation. Recent improvements include complete HVAC system, front & back doors replaced, cast iron plumbing replaced with PVC and backyard landscaping renovation. This home is conveniently located to Central Expy. & 635, White Rock Creek Trail, Orbiter Park, and is also just minutes from the DART. This home offers the complete package including award winning Richardson ISD!
Location
State TX
County Dallas
Direction From 75, go east on Forest Ln., turn right on Stuts Rd., right on Vanguard Way and immediate left on Whittenburg Gate. Street dead ends into Orbiter, house is on your right at the corner.
Rooms
Dining Room 2
Interior
Interior Features Built-in Features, Cable TV Available, Decorative Lighting, High Speed Internet Available, Kitchen Island, Open Floorplan, Pantry, Walk-In Closet(s)
Heating Central, Fireplace(s), Natural Gas
Cooling Ceiling Fan(s), Central Air, Electric
Flooring Carpet, Stone, Vinyl
Fireplaces Number 1
Fireplaces Type Gas, Gas Starter
Appliance Dishwasher, Disposal, Gas Range, Gas Water Heater, Microwave, Tankless Water Heater
Heat Source Central, Fireplace(s), Natural Gas
Laundry Electric Dryer Hookup, Stacked W/D Area, Washer Hookup
Exterior
Exterior Feature Private Yard
Garage Spaces 2.0
Fence Back Yard, Wood
Utilities Available Alley, Cable Available, City Sewer, City Water, Electricity Connected, Individual Gas Meter, Individual Water Meter, Sidewalk
Roof Type Composition
Total Parking Spaces 2
Garage Yes
Building
Lot Description Corner Lot, Few Trees, Lrg. Backyard Grass
Story One
Foundation Slab
Level or Stories One
Structure Type Brick
Schools
Elementary Schools Stults Road
High Schools Lake Highlands
School District Richardson Isd
Others
Ownership See Offer Instructions
Acceptable Financing Cash, Conventional, FHA, VA Loan
Listing Terms Cash, Conventional, FHA, VA Loan
Financing Cash
Read Less
Want to know what your home might be worth? Contact us for a FREE valuation!

Our team is ready to help you sell your home for the highest possible price ASAP

©2025 North Texas Real Estate Information Systems.
Bought with Jena May • Briggs Freeman Sotheby's Int'l

