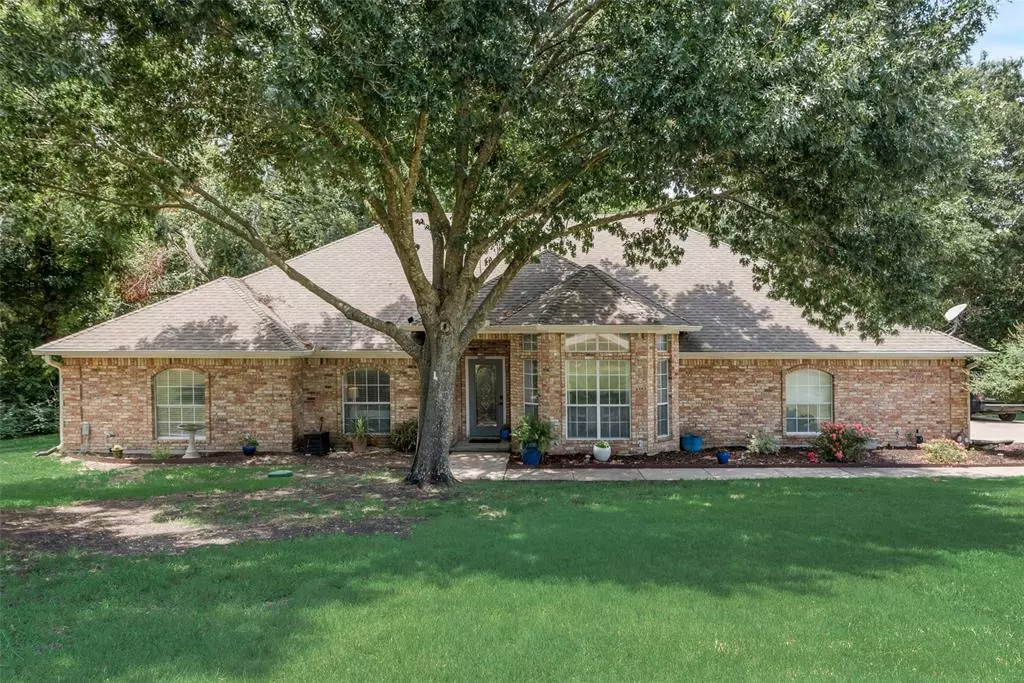For more information regarding the value of a property, please contact us for a free consultation.
903 Slippery Elm Drive Ovilla, TX 75154
4 Beds
3 Baths
2,577 SqFt
Key Details
Property Type Single Family Home
Sub Type Single Family Residence
Listing Status Sold
Purchase Type For Sale
Square Footage 2,577 sqft
Price per Sqft $182
Subdivision Ovilla Oaks #2
MLS Listing ID 20666171
Sold Date 12/17/24
Style Traditional
Bedrooms 4
Full Baths 3
HOA Y/N None
Year Built 1992
Annual Tax Amount $6,803
Lot Size 1.020 Acres
Acres 1.02
Property Description
Welcome! to your private oasis!! Beautiful 1 story home located on heavily treed creek lot, does not require flood insurance. 2 Primary bedrooms perfect for multigenerational living. Open floorplan has lots of windows and peaceful views of the backyard. Inviting covered patio to relax on after a long day and is perfect for all your family BBQ's. The family chef will love preparing meals in this modern spacious kitchen! Oversized island, recent stainless steel appliances, smooth top stove, breakfast bar, plus plenty of storage. Formal dining area for all your holiday dinners. Great living area features corner brick fireplace, recessed lighting, wood floors. Large game room for all those family game nights. 3 Updated full bathrooms. Seller painted the outside in July 2024. Located on dead end street. Midlothian ISD. Seller Motivated!
Location
State TX
County Ellis
Direction Ovilla Rd to East Highland to Slippery Elm DR
Rooms
Dining Room 2
Interior
Interior Features Cable TV Available, Eat-in Kitchen, Granite Counters, High Speed Internet Available, In-Law Suite Floorplan, Kitchen Island, Open Floorplan, Pantry, Vaulted Ceiling(s), Walk-In Closet(s), Wet Bar, Second Primary Bedroom
Heating Electric, Zoned
Cooling Ceiling Fan(s), Central Air, Electric, Zoned
Flooring Carpet, Tile, Wood
Fireplaces Number 1
Fireplaces Type Brick, Living Room, Wood Burning
Appliance Dishwasher, Disposal, Electric Cooktop, Electric Oven, Electric Water Heater, Microwave
Heat Source Electric, Zoned
Laundry Electric Dryer Hookup, Utility Room, Full Size W/D Area, Washer Hookup
Exterior
Exterior Feature Covered Patio/Porch, Rain Gutters, Storage
Garage Spaces 2.0
Fence Chain Link, Fenced
Utilities Available City Water, Septic
Roof Type Composition
Total Parking Spaces 2
Garage Yes
Building
Lot Description Interior Lot, Irregular Lot, Landscaped, Many Trees, Subdivision
Story One
Foundation Slab
Level or Stories One
Structure Type Brick
Schools
Elementary Schools Dolores Mcclatchey
Middle Schools Walnut Grove
High Schools Heritage
School District Midlothian Isd
Others
Ownership Paul and Toby Gonzalez
Acceptable Financing Cash, Conventional, FHA, VA Loan
Listing Terms Cash, Conventional, FHA, VA Loan
Financing Conventional
Read Less
Want to know what your home might be worth? Contact us for a FREE valuation!

Our team is ready to help you sell your home for the highest possible price ASAP

©2025 North Texas Real Estate Information Systems.
Bought with Dana Cox Reamy • Keller Williams Realty

