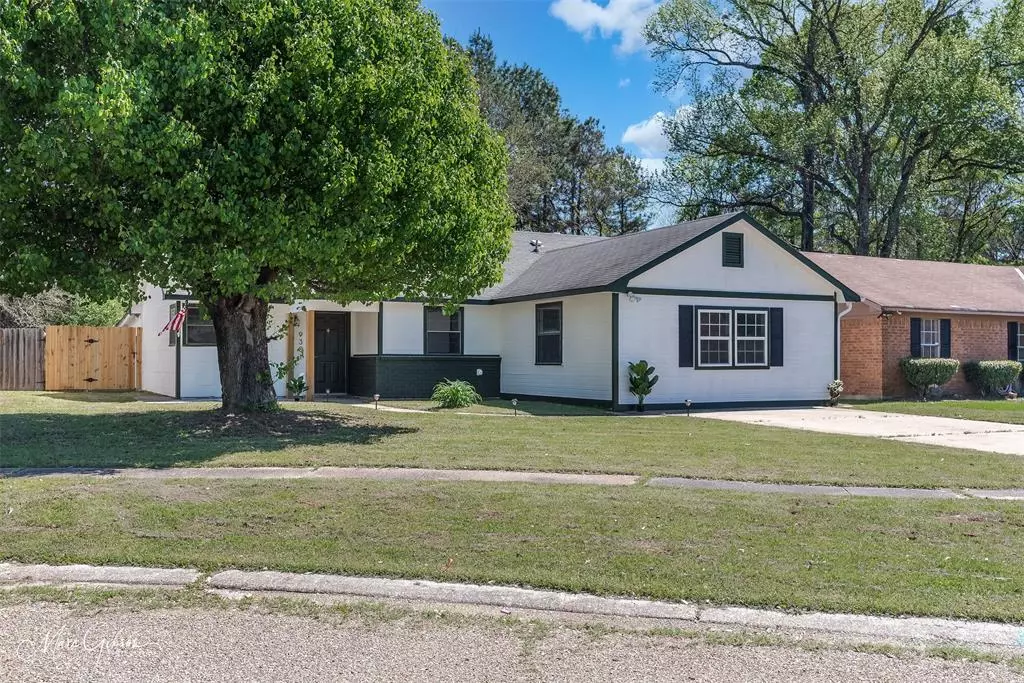For more information regarding the value of a property, please contact us for a free consultation.
9301 Sandalwood Drive Shreveport, LA 71118
4 Beds
2 Baths
2,066 SqFt
Key Details
Property Type Single Family Home
Sub Type Single Family Residence
Listing Status Sold
Purchase Type For Sale
Square Footage 2,066 sqft
Price per Sqft $91
Subdivision Pine Forest South
MLS Listing ID 20753030
Sold Date 11/29/24
Style Ranch
Bedrooms 4
Full Baths 2
HOA Y/N None
Year Built 1984
Annual Tax Amount $1,726
Lot Size 7,187 Sqft
Acres 0.165
Property Description
Take an inside look at this newly improved house! Featuring recent renovations inside and out with a spacious open floor plan that's ideal for entertaining. This house has new flooring, fresh paint, a large bedroom addition with a walk-in closet, bathroom updates - you name it! All have been beautifully constructed together with modern touches, fixtures and a cozy wood burning fireplace in the heart of it all. Conveniently located close to the city while still being tucked away in a quiet neighborhood. Plus no backyard neighbors! New HVAC. New water heater. This is a move in ready dream home!
Location
State LA
County Caddo
Direction Maps
Rooms
Dining Room 1
Interior
Interior Features Decorative Lighting, Open Floorplan, Pantry, Vaulted Ceiling(s), Walk-In Closet(s)
Heating Central, Fireplace(s)
Cooling Central Air
Fireplaces Number 1
Fireplaces Type Brick, Kitchen, Living Room, Wood Burning
Appliance Dishwasher, Electric Cooktop, Electric Oven
Heat Source Central, Fireplace(s)
Exterior
Fence Back Yard, Chain Link, Fenced, Gate, Wood
Utilities Available City Sewer, City Water
Garage No
Building
Story One
Foundation Slab
Level or Stories One
Structure Type Brick,Wood
Schools
Elementary Schools Caddo Isd Schools
Middle Schools Caddo Isd Schools
High Schools Caddo Isd Schools
School District Caddo Psb
Others
Restrictions No Known Restriction(s)
Ownership CI LLC
Financing FHA
Read Less
Want to know what your home might be worth? Contact us for a FREE valuation!

Our team is ready to help you sell your home for the highest possible price ASAP

©2024 North Texas Real Estate Information Systems.
Bought with Mike Moore • Coldwell Banker Apex, REALTORS


