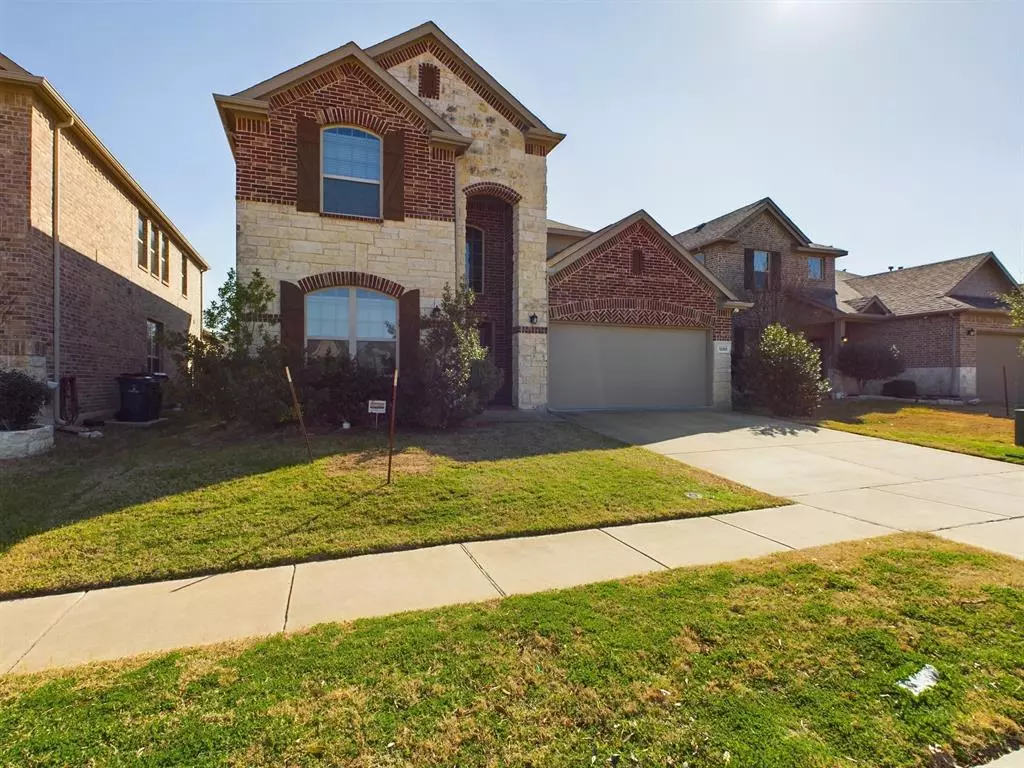For more information regarding the value of a property, please contact us for a free consultation.
12301 Buffalo Gap Drive Mckinney, TX 75071
4 Beds
3 Baths
3,064 SqFt
Key Details
Property Type Single Family Home
Sub Type Single Family Residence
Listing Status Sold
Purchase Type For Sale
Square Footage 3,064 sqft
Price per Sqft $174
Subdivision Parcel 1704 Ph 2
MLS Listing ID 20611362
Sold Date 11/22/24
Bedrooms 4
Full Baths 3
HOA Fees $56/qua
HOA Y/N Mandatory
Year Built 2016
Annual Tax Amount $11,397
Lot Size 5,488 Sqft
Acres 0.126
Property Description
Welcome to this stunning freshly painted (8-9-24) home with four bedrooms, each one thoughtfully designed to provide ultimate comfort and relaxation. If you need an extra room, no problem, the home is flexible and can easily be transformed to a five-bedroom house. The spacious kitchen is a chef's dream, complete with an island in the middle, allowing you to move around with ease while preparing delicious meals for your family and friends. The downstairs living area is bright, open, and airy, creating a warm and inviting atmosphere where you can relax and unwind. As you make your way upstairs, you'll be greeted by ample open living space, two more sizable bedrooms, and a great media room. Imagine gathering your loved ones for a movie night in a cozy and comfortable space, complete with the latest and greatest movies. This home is centrally located, making it convenient for all your shopping needs. Come and see for yourself what this wonderful home has to offer!
Location
State TX
County Collin
Direction Use GPS
Rooms
Dining Room 1
Interior
Interior Features Cable TV Available, Decorative Lighting, Eat-in Kitchen, Granite Counters, High Speed Internet Available, Kitchen Island, Vaulted Ceiling(s), Walk-In Closet(s)
Heating Central, Electric, Fireplace(s)
Cooling Ceiling Fan(s), Central Air
Flooring Carpet, Ceramic Tile
Fireplaces Number 1
Fireplaces Type Living Room
Appliance Dishwasher, Disposal, Gas Cooktop, Gas Oven, Microwave, Plumbed For Gas in Kitchen
Heat Source Central, Electric, Fireplace(s)
Laundry Utility Room, Full Size W/D Area
Exterior
Exterior Feature Covered Patio/Porch, Rain Gutters
Garage Spaces 2.0
Fence Back Yard, Wood
Utilities Available City Sewer, City Water, Curbs, Sidewalk
Roof Type Composition
Total Parking Spaces 2
Garage Yes
Building
Lot Description Interior Lot, Landscaped, Subdivision
Story Two
Foundation Slab
Level or Stories Two
Structure Type Brick
Schools
Elementary Schools Jim And Betty Hughes
Middle Schools Bill Hays
High Schools Rock Hill
School District Prosper Isd
Others
Ownership See taxes
Acceptable Financing Cash, Conventional, FHA, VA Loan
Listing Terms Cash, Conventional, FHA, VA Loan
Financing Conventional
Read Less
Want to know what your home might be worth? Contact us for a FREE valuation!

Our team is ready to help you sell your home for the highest possible price ASAP

©2024 North Texas Real Estate Information Systems.
Bought with Jaspreet Mavi • True Texan Realty


