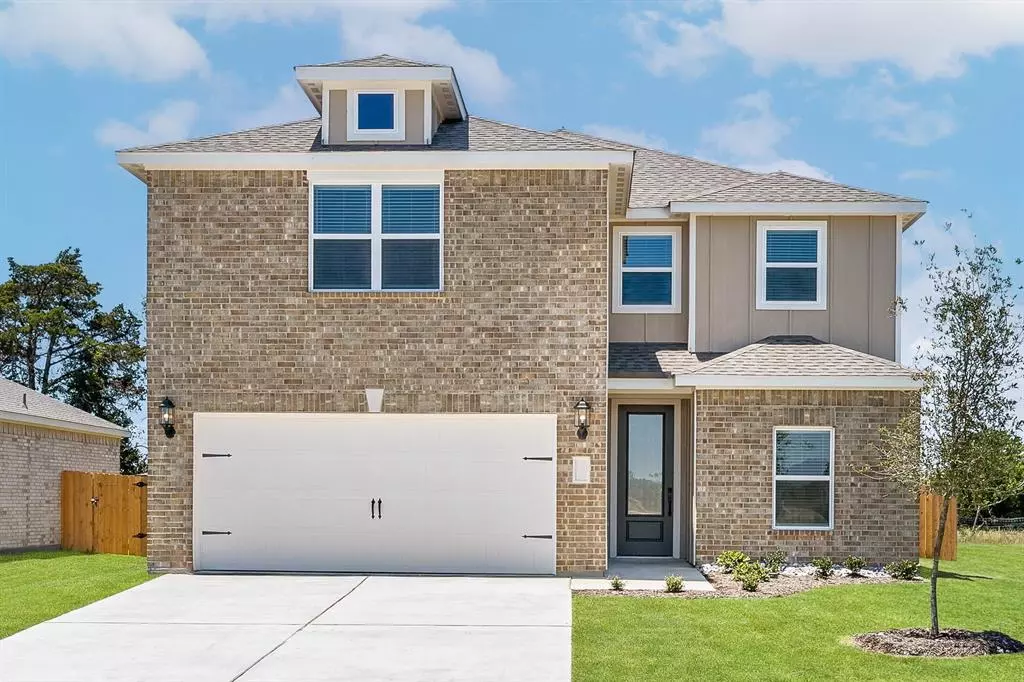For more information regarding the value of a property, please contact us for a free consultation.
352 Southaven Boulevard Hutchins, TX 75141
5 Beds
3 Baths
2,616 SqFt
Key Details
Property Type Single Family Home
Sub Type Single Family Residence
Listing Status Sold
Purchase Type For Sale
Square Footage 2,616 sqft
Price per Sqft $152
Subdivision Southaven
MLS Listing ID 20722816
Sold Date 11/22/24
Style Traditional
Bedrooms 5
Full Baths 2
Half Baths 1
HOA Fees $34/ann
HOA Y/N Mandatory
Year Built 2024
Lot Size 6,599 Sqft
Acres 0.1515
Property Description
The Driftwood floor plan offers ample space and stylish aesthetics, perfect for modern family living. Downstairs, open living spaces include a generous upgraded kitchen, open dining room and spacious family room. The downstairs master suite features a bright space flooded with natural light, a double-sink vanity, oversized walk-in shower and spacious closet. Upstairs, the four additional rooms and bathroom provide great spaces for children's room or guest rooms. With five oversized rooms, walk-in closets and additional storage throughout, there's plenty of space for belongings. The versatile loft upstairs adapts to various needs, offering a flexible environment for creativity and cherished memories.
Location
State TX
County Dallas
Community Playground, Sidewalks, Other
Direction From Dallas: I-45S to Exit 274, right onto E Palestine St, right onto Southaven Blvd, info center is at Southaven and Cottonwood. From Fort Worth: I-20E to Exit 473A, right onto JJ Lemon Rd, right onto Lancaster Hutchins Rd, right onto Southaven Blvd, info center is at Southaven and Cottonwood.
Rooms
Dining Room 1
Interior
Interior Features Cable TV Available, Granite Counters, High Speed Internet Available, Pantry, Walk-In Closet(s)
Heating Central, Electric
Cooling Ceiling Fan(s), Central Air, Electric
Flooring Carpet, Luxury Vinyl Plank
Appliance Dishwasher, Disposal, Electric Cooktop, Electric Oven, Electric Range, Electric Water Heater, Ice Maker, Microwave, Refrigerator, Water Filter
Heat Source Central, Electric
Laundry Electric Dryer Hookup, Utility Room, Washer Hookup
Exterior
Garage Spaces 2.0
Fence Wood
Community Features Playground, Sidewalks, Other
Utilities Available City Sewer, City Water, Sidewalk
Roof Type Composition,Shingle
Total Parking Spaces 2
Garage Yes
Building
Story Two
Foundation Slab
Level or Stories Two
Structure Type Brick,Siding
Schools
Elementary Schools Wilmerhutc
Middle Schools Kennedy
High Schools Wilmerhutc
School District Dallas Isd
Others
Ownership LGI Homes
Acceptable Financing Cash, Conventional, FHA, VA Loan
Listing Terms Cash, Conventional, FHA, VA Loan
Financing FHA
Read Less
Want to know what your home might be worth? Contact us for a FREE valuation!

Our team is ready to help you sell your home for the highest possible price ASAP

©2025 North Texas Real Estate Information Systems.
Bought with Mona Hill • LGI Homes

