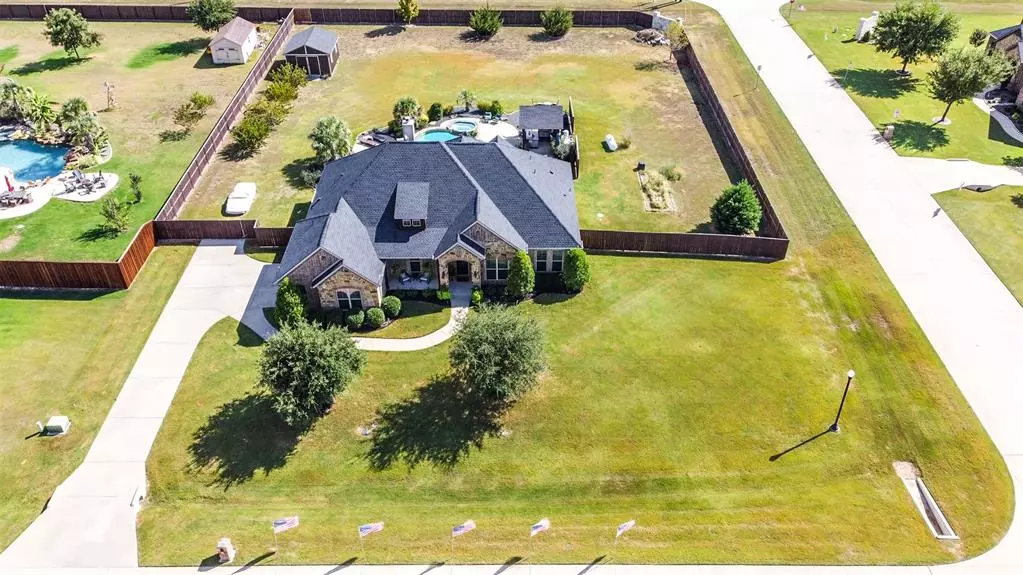For more information regarding the value of a property, please contact us for a free consultation.
5010 Lindy Court Midlothian, TX 76065
4 Beds
3 Baths
2,767 SqFt
Key Details
Property Type Single Family Home
Sub Type Single Family Residence
Listing Status Sold
Purchase Type For Sale
Square Footage 2,767 sqft
Price per Sqft $256
Subdivision Shiloh Manor Estates
MLS Listing ID 20728948
Sold Date 11/12/24
Style Traditional
Bedrooms 4
Full Baths 3
HOA Fees $31/ann
HOA Y/N Mandatory
Year Built 2014
Annual Tax Amount $8,147
Lot Size 1.059 Acres
Acres 1.059
Property Description
Skip the wait of having it ALL! This one story floorplan flows seamlessly into a beautifully landscaped 1 acre backyard oasis featuring a heated pool, fire pit, and well-equipped outdoor kitchen providing year-round enjoyment. The kitchen is at the heart of this home overlooking the living and dining areas and has an oversized breakfast bar island creating an ideal setting for entertaining family and friends. Stainless appliances hardwood floors, woodburning fireplace, built ins, coffee bar, covered patio and porch are all just a fraction of the extras built into this custom home. Experience endless possibilities with 4 bedrooms and 3 bathrooms in a split plan arrangement. Office can also serve as formal dining. A new high impact roof was just installed in 2024! Save a bundle on your house payment as this home has NO CITY TAXES!!!
Location
State TX
County Ellis
Direction From HWY 287 go north on Walnut Grove, turn right on Shiloh Rd, left on Eagles Nest Rd, right on Lindy Ct
Rooms
Dining Room 2
Interior
Interior Features Built-in Features, Cable TV Available, Decorative Lighting, Eat-in Kitchen, Granite Counters, High Speed Internet Available, Kitchen Island, Pantry
Heating Central, Electric
Cooling Central Air, Electric
Flooring Carpet, Tile, Wood
Fireplaces Number 1
Fireplaces Type Wood Burning
Equipment Other
Appliance Dishwasher, Disposal, Electric Cooktop, Electric Oven, Microwave
Heat Source Central, Electric
Laundry Electric Dryer Hookup, Full Size W/D Area, Washer Hookup
Exterior
Exterior Feature Built-in Barbecue, Covered Patio/Porch, Fire Pit, Outdoor Grill
Garage Spaces 2.0
Fence Wood
Pool In Ground, Outdoor Pool, Other
Utilities Available Aerobic Septic, Outside City Limits, Underground Utilities
Roof Type Composition
Total Parking Spaces 2
Garage Yes
Private Pool 1
Building
Lot Description Corner Lot, Landscaped, Subdivision
Story One
Foundation Slab
Level or Stories One
Structure Type Brick,Frame
Schools
Elementary Schools Dolores Mcclatchey
Middle Schools Walnut Grove
High Schools Heritage
School District Midlothian Isd
Others
Restrictions Deed
Ownership See TAX records
Acceptable Financing Cash, Conventional, FHA, VA Loan
Listing Terms Cash, Conventional, FHA, VA Loan
Financing Conventional
Special Listing Condition Aerial Photo, Deed Restrictions
Read Less
Want to know what your home might be worth? Contact us for a FREE valuation!

Our team is ready to help you sell your home for the highest possible price ASAP

©2024 North Texas Real Estate Information Systems.
Bought with Raymond Zamarippa • It's Closing Time Realty


