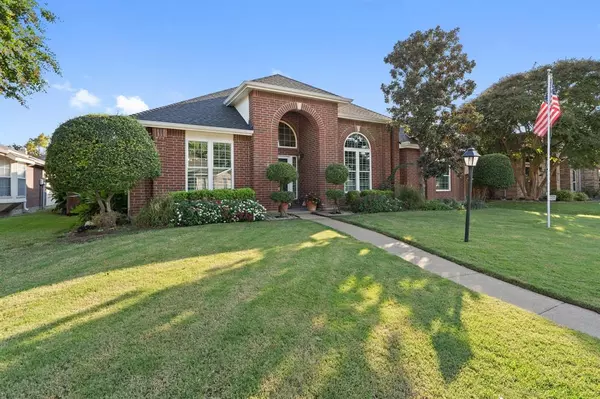For more information regarding the value of a property, please contact us for a free consultation.
8306 Meadowview Street Rowlett, TX 75088
4 Beds
4 Baths
2,558 SqFt
Key Details
Property Type Single Family Home
Sub Type Single Family Residence
Listing Status Sold
Purchase Type For Sale
Square Footage 2,558 sqft
Price per Sqft $181
Subdivision Lake Bend Estates Ph 2
MLS Listing ID 20752211
Sold Date 11/15/24
Style Traditional
Bedrooms 4
Full Baths 3
Half Baths 1
HOA Y/N None
Year Built 1990
Lot Size 7,801 Sqft
Acres 0.1791
Property Description
WELCOME TO THE ONE YOU'VE BEEN SEARCHING FOR!! With an extensive list of upgrades, this home screams QUALITY. The same owners have loved this home for the past 24 years & pride of ownership shows! Upon entry you will be greeted by a grand foyer, dining space to the left & a large flex space to the right (perfect for an office, 2nd living area, kids playroom). Walking thru, you cannot help but be captivated by the abundance of natural light peaking thru the custom shutters throughout!! The kitchen is massive, providing ample storage, as it flows perfectly into the bright living space. The primary suite is oversized & privately tucked away, while the home also offers 3 more nicely sized bedrooms & 3.1 baths. If all of this isn't enough, the true star of the show is THE BACKYARD. WELCOME TO YOUR RELAXING OASIS! The pool sparkles, the landscaping feels TROPICAL, & the large covered patio is ready for hosting! There is also a nice separated dog run along the side. THIS HOME IS A RARE GEM!
Location
State TX
County Dallas
Community Curbs, Sidewalks
Direction From Hwy 66, turn right onto Dalrock Rd (CVS at redlight cross-section). Continue down Dalrock past firestation. Turn right onto Circleview St, then right onto Clay Dr, then left onto Meadowview St. Home will be on your left.
Rooms
Dining Room 2
Interior
Interior Features Cable TV Available, Chandelier, Decorative Lighting, Double Vanity, Granite Counters, High Speed Internet Available, Open Floorplan, Pantry, Vaulted Ceiling(s), Walk-In Closet(s)
Heating Central
Cooling Central Air
Flooring Carpet, Tile
Fireplaces Number 1
Fireplaces Type Decorative, Gas Logs, Glass Doors, Living Room
Appliance Dishwasher, Disposal, Electric Cooktop, Electric Oven, Gas Water Heater, Microwave
Heat Source Central
Laundry Electric Dryer Hookup, Utility Room, Full Size W/D Area, Washer Hookup
Exterior
Garage Spaces 2.0
Fence Wood
Pool In Ground, Outdoor Pool, Private, Salt Water
Community Features Curbs, Sidewalks
Utilities Available Alley, Cable Available, City Sewer, City Water, Concrete, Curbs, Electricity Connected, Natural Gas Available, Sidewalk
Roof Type Composition
Total Parking Spaces 2
Garage Yes
Private Pool 1
Building
Lot Description Few Trees, Interior Lot, Landscaped, Subdivision
Story One
Foundation Slab
Level or Stories One
Structure Type Brick
Schools
Elementary Schools Choice Of School
Middle Schools Choice Of School
High Schools Choice Of School
School District Garland Isd
Others
Ownership Donald R & Terri Renee Stephens
Acceptable Financing Cash, Conventional, FHA, VA Loan
Listing Terms Cash, Conventional, FHA, VA Loan
Financing Conventional
Read Less
Want to know what your home might be worth? Contact us for a FREE valuation!

Our team is ready to help you sell your home for the highest possible price ASAP

©2024 North Texas Real Estate Information Systems.
Bought with Elie Tabbah • DFW Realty






