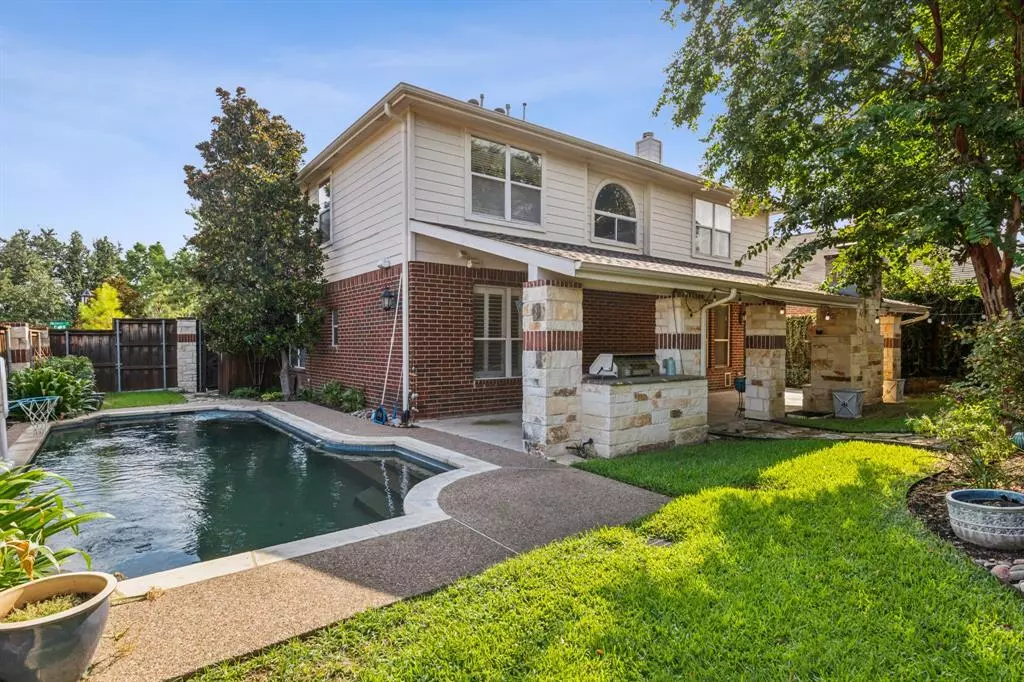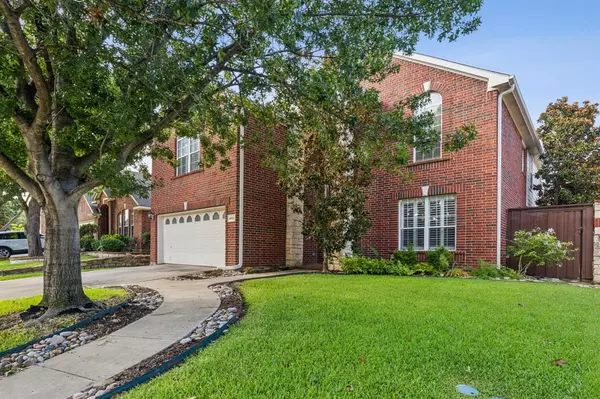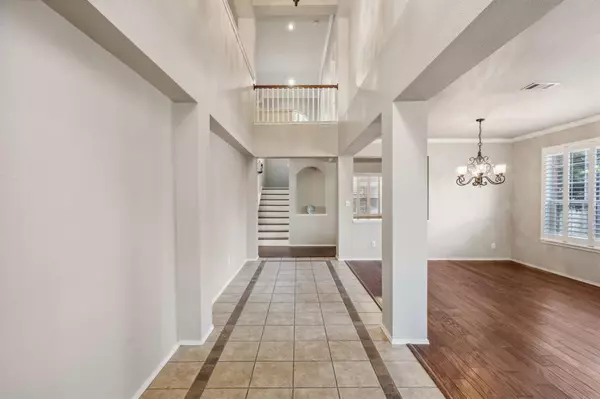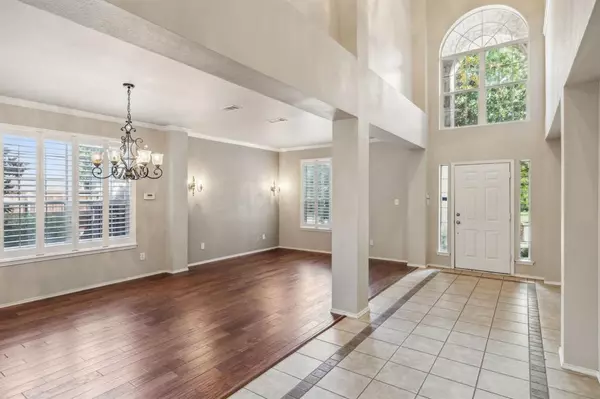For more information regarding the value of a property, please contact us for a free consultation.
5801 Palomino Drive Frisco, TX 75034
4 Beds
3 Baths
3,095 SqFt
Key Details
Property Type Single Family Home
Sub Type Single Family Residence
Listing Status Sold
Purchase Type For Sale
Square Footage 3,095 sqft
Price per Sqft $187
Subdivision Sterling Ranch - Ph One
MLS Listing ID 20643749
Sold Date 11/15/24
Style Traditional
Bedrooms 4
Full Baths 2
Half Baths 1
HOA Fees $34/ann
HOA Y/N Mandatory
Year Built 2000
Annual Tax Amount $7,644
Lot Size 7,405 Sqft
Acres 0.17
Property Description
Welcome to your dream home in the heart of Frisco! This stunning corner lot residence boasts 4 spacious bedrooms (all upstairs), 2.5 luxurious bathrooms, and a gorgeous pool. Upon entering, you'll be greeted by tall ceilings adorned with beautiful lighting, leading you into an open dining and family room that's perfect for entertaining. The kitchen features an open floor plan seamlessly connecting to the living room, offering plenty of natural light and ample space for gatherings. Each bedroom is generously sized, featuring walk-in closets, ensuring plenty of storage. The home also includes a spacious game room, ideal for fun and relaxation. The exquisite backyard is complete with an outdoor grill and fireplace, providing a perfect setting for alfresco dining and cozy evenings. The stunning pool and lush lawn space add to the charm, making it an ideal retreat. With numerous upgrades throughout, this home is a must-see. Close to PGA, The Star and Universal Studios.
Location
State TX
County Collin
Community Curbs, Sidewalks
Direction North on Dallas North Tollway. West on Stonebrook Pkwy. North on Longhorn Trl. West on Palomino Drive. House is on the left.
Rooms
Dining Room 2
Interior
Interior Features Cable TV Available, Chandelier, Eat-in Kitchen, Kitchen Island, Pantry
Heating Central
Cooling Central Air
Flooring Carpet, Ceramic Tile, Wood
Fireplaces Number 1
Fireplaces Type Gas Starter
Appliance Dishwasher, Electric Cooktop, Microwave
Heat Source Central
Laundry Utility Room, Full Size W/D Area
Exterior
Exterior Feature Covered Patio/Porch
Fence Wood
Pool In Ground
Community Features Curbs, Sidewalks
Utilities Available City Sewer, City Water
Roof Type Composition
Total Parking Spaces 2
Garage Yes
Private Pool 1
Building
Lot Description Corner Lot, Subdivision
Story Two
Foundation Slab
Level or Stories Two
Structure Type Brick
Schools
Elementary Schools Bright
Middle Schools Staley
High Schools Frisco
School District Frisco Isd
Others
Ownership See Tax
Acceptable Financing Cash, Conventional, FHA, VA Loan
Listing Terms Cash, Conventional, FHA, VA Loan
Financing Conventional
Read Less
Want to know what your home might be worth? Contact us for a FREE valuation!

Our team is ready to help you sell your home for the highest possible price ASAP

©2024 North Texas Real Estate Information Systems.
Bought with Anika Patel • Keller Williams Realty DPR






