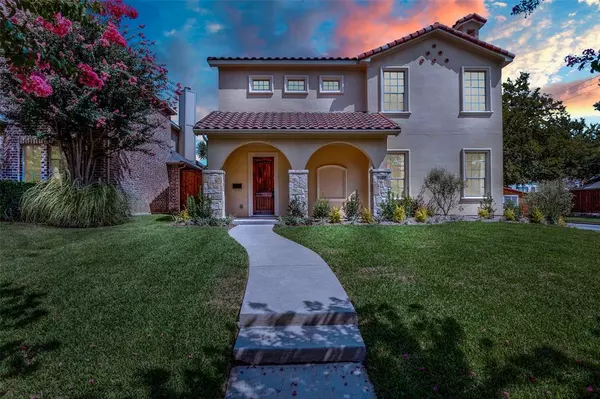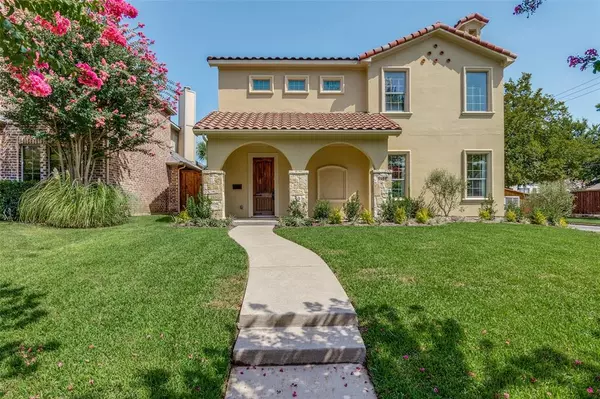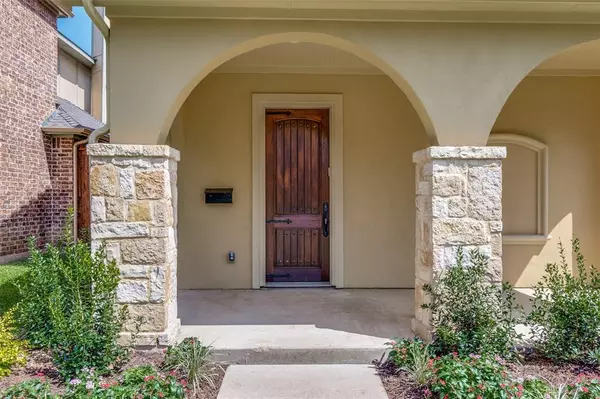For more information regarding the value of a property, please contact us for a free consultation.
5459 Willis Avenue Dallas, TX 75206
4 Beds
4 Baths
3,525 SqFt
Key Details
Property Type Single Family Home
Sub Type Single Family Residence
Listing Status Sold
Purchase Type For Sale
Square Footage 3,525 sqft
Price per Sqft $340
Subdivision Vickery Place
MLS Listing ID 20464656
Sold Date 11/08/24
Style Contemporary/Modern,Mediterranean,Spanish
Bedrooms 4
Full Baths 3
Half Baths 1
HOA Y/N None
Year Built 2005
Lot Size 8,581 Sqft
Acres 0.197
Lot Dimensions 55 x 156
Property Description
Gorgeous Mediterranean style home located in sought after Vickery Place just blocks from Knox-Henderson and Greenville Ave. Situated on a large corner lot, this home flows beautifully from inside to the back yard oasis. Floor plan is open, light and bright. The first floor offers 2 living areas, 2 fireplaces, separate dining area, breakfast bar and a huge expanse of windows overlooking the inviting saltwater pool and spa. Central chef style kitchen includes fridge and SS appliances. Located on the 2nd floor is the spacious primary BDRM with ensuite bath and walk in closet. Secondary BDRM's all have ensuite baths and walk in closets. Interior has fresh paint from floor to ceiling, NEW oversized floor tile, subway backsplash, refinished wood floors, new carpet, CRYSTAL light fixtures, recessed can lighting , wall switches & plugs. Exterior has fresh paint, new landscaping, rock, sod, wood-stained fence, and sprinkler system. Detached garage has new roof and a new epoxy non-skid floor.
Location
State TX
County Dallas
Direction From Mockingbird & Highway 75, go east on Mockingbird to McMillan Ave, go south on McMillan Ave to Willis Ave and home is on the corner.
Rooms
Dining Room 1
Interior
Interior Features Cable TV Available, Chandelier, Decorative Lighting, Double Vanity, Eat-in Kitchen, Granite Counters, High Speed Internet Available, Kitchen Island, Open Floorplan, Pantry, Sound System Wiring, Walk-In Closet(s)
Heating Central, Electric
Cooling Ceiling Fan(s), Central Air, Electric
Flooring Carpet, Ceramic Tile, Wood
Fireplaces Number 3
Fireplaces Type Bedroom, Gas, Gas Logs, Living Room, Master Bedroom, Wood Burning
Appliance Dishwasher, Disposal, Electric Oven, Gas Cooktop, Gas Water Heater, Microwave, Refrigerator
Heat Source Central, Electric
Exterior
Exterior Feature Covered Patio/Porch, Rain Gutters, Private Yard
Garage Spaces 2.0
Fence Wood
Pool Gunite, Heated, In Ground, Outdoor Pool, Pool Sweep, Pool/Spa Combo, Pump, Salt Water, Water Feature
Utilities Available City Sewer, City Water, Curbs, Sidewalk
Roof Type Asphalt,Tile
Parking Type Garage Double Door, Alley Access, Driveway, Epoxy Flooring, Garage, Garage Door Opener, Garage Faces Rear
Total Parking Spaces 2
Garage Yes
Private Pool 1
Building
Lot Description Corner Lot, Landscaped, Sprinkler System, Subdivision
Story Two
Foundation Slab
Level or Stories Two
Structure Type Stucco
Schools
Elementary Schools Geneva Heights
Middle Schools Long
High Schools Woodrow Wilson
School District Dallas Isd
Others
Restrictions Architectural,Deed,Other
Ownership Alton 7 Nari Todd
Acceptable Financing Cash, Conventional, Other
Listing Terms Cash, Conventional, Other
Financing Cash
Read Less
Want to know what your home might be worth? Contact us for a FREE valuation!

Our team is ready to help you sell your home for the highest possible price ASAP

©2024 North Texas Real Estate Information Systems.
Bought with Karen Cuskey • Coldwell Banker Realty






