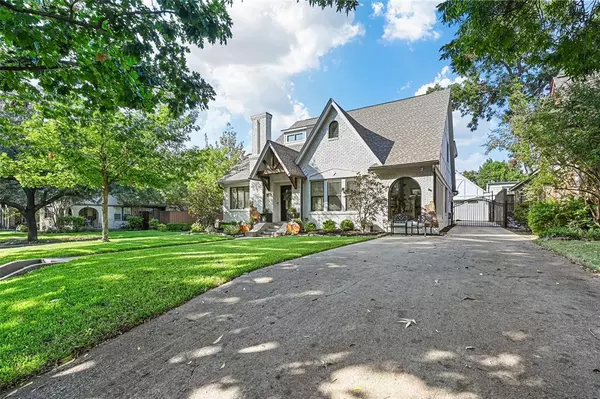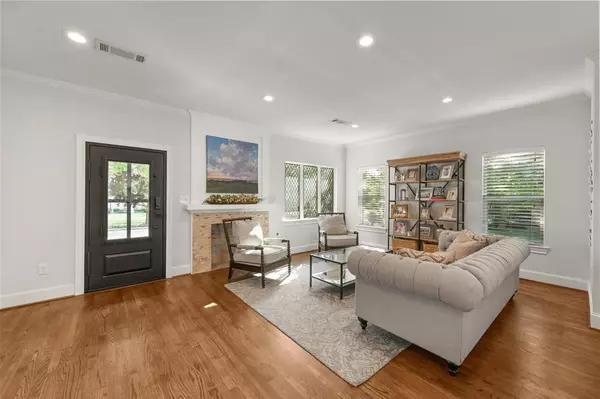For more information regarding the value of a property, please contact us for a free consultation.
5303 Morningside Avenue Dallas, TX 75206
4 Beds
3 Baths
3,407 SqFt
Key Details
Property Type Single Family Home
Sub Type Single Family Residence
Listing Status Sold
Purchase Type For Sale
Square Footage 3,407 sqft
Price per Sqft $419
Subdivision Greenland Hills
MLS Listing ID 20750366
Sold Date 11/09/24
Style Tudor
Bedrooms 4
Full Baths 3
HOA Y/N None
Year Built 1926
Annual Tax Amount $25,689
Lot Size 7,405 Sqft
Acres 0.17
Property Description
Welcome to 5303 Morningside, a charming tudor perched on a desirable corner lot in Greenland Hills Conservation District. This beloved home was expanded & taken to the studs in 2016, offering open-concept living with preserved charm and timeless finishes throughout. Downstairs boasts a sunlit, modern floorplan with 2 living areas, office, dining, a well-appointed kitchen, bath, and guest bedroom with attached flex space outfitted as a home gym. Upstairs you will find the thoughtfully-designed primary suite, 3rd and 4th bedrooms with split bath, laundry, and 2 additional flex spaces currently used as a 2nd office and a young child’s bedroom. Amenities outside include a covered patio with outdoor kitchen, sizable yard with room for a pool, and an oversized garage with floored attic great for storage or future build-out. Zoned for Mockingbird Elementary and walking distance to Katy Trail, Glencoe Park, and shops & restaurants. This beautiful home on a premier M street lot will not last.
Location
State TX
County Dallas
Direction Exit 75 to mockingbird and head east, south on McMillan, west on morningside and house will be on the corner of morningside and laneri
Rooms
Dining Room 1
Interior
Interior Features Built-in Features, Built-in Wine Cooler, Cable TV Available, Chandelier, Eat-in Kitchen, Flat Screen Wiring, High Speed Internet Available, Kitchen Island, Natural Woodwork, Open Floorplan, Pantry, Sound System Wiring, Walk-In Closet(s)
Heating Natural Gas
Cooling Ceiling Fan(s), Central Air
Flooring Carpet, Hardwood
Fireplaces Number 1
Fireplaces Type Blower Fan, Gas
Appliance Commercial Grade Range, Commercial Grade Vent, Dishwasher, Disposal, Gas Cooktop, Microwave, Tankless Water Heater
Heat Source Natural Gas
Laundry Electric Dryer Hookup, Utility Room, Full Size W/D Area, Washer Hookup
Exterior
Exterior Feature Attached Grill, Covered Patio/Porch, Gas Grill, Rain Gutters
Garage Spaces 2.0
Fence High Fence, Wood
Utilities Available City Sewer, City Water, Electricity Connected, Individual Gas Meter, Phone Available, Sidewalk
Roof Type Asphalt
Parking Type Concrete, Electric Gate, Garage Door Opener, Workshop in Garage
Total Parking Spaces 2
Garage Yes
Building
Lot Description Corner Lot
Story Two
Foundation Concrete Perimeter, Pillar/Post/Pier
Level or Stories Two
Structure Type Brick,Fiber Cement,Wood
Schools
Elementary Schools Mockingbird
Middle Schools Long
High Schools Woodrow Wilson
School District Dallas Isd
Others
Ownership Josh Knez
Acceptable Financing Cash, Conventional, FHA, VA Loan
Listing Terms Cash, Conventional, FHA, VA Loan
Financing Cash
Read Less
Want to know what your home might be worth? Contact us for a FREE valuation!

Our team is ready to help you sell your home for the highest possible price ASAP

©2024 North Texas Real Estate Information Systems.
Bought with Caroline Franklin • Allie Beth Allman & Assoc.






