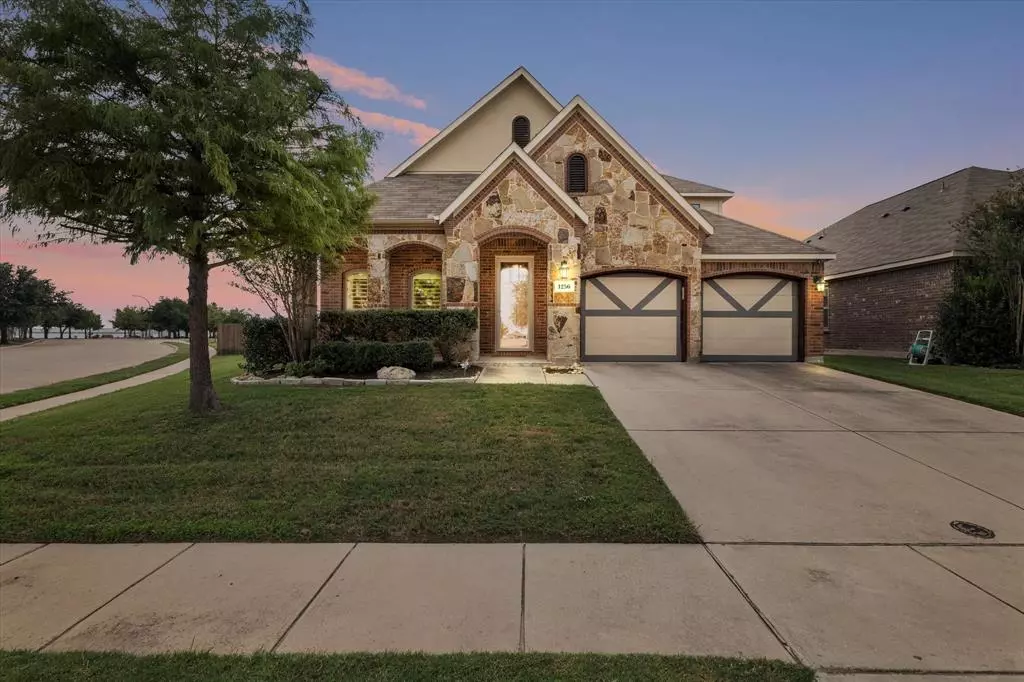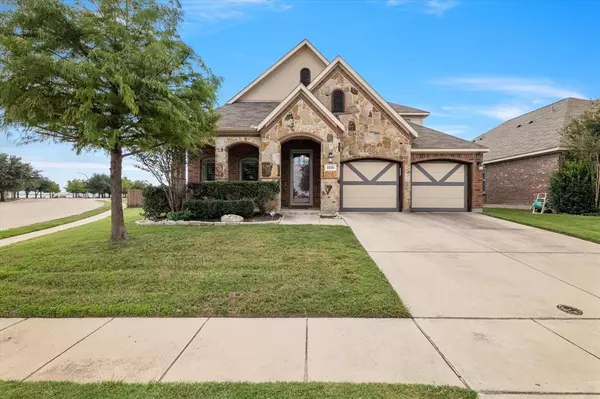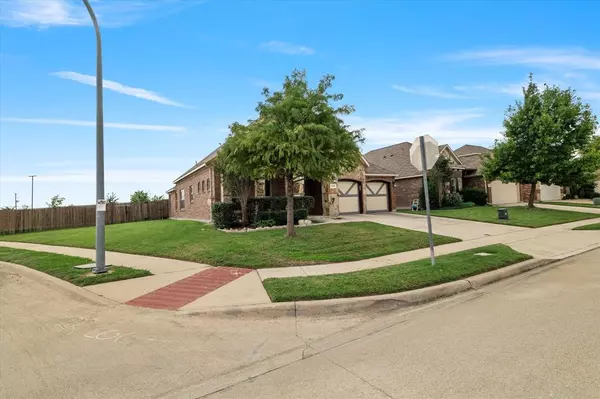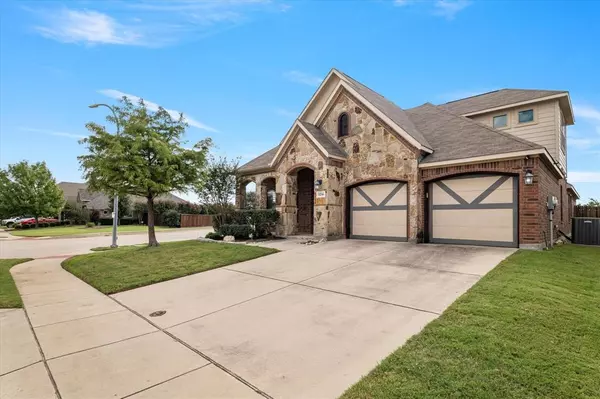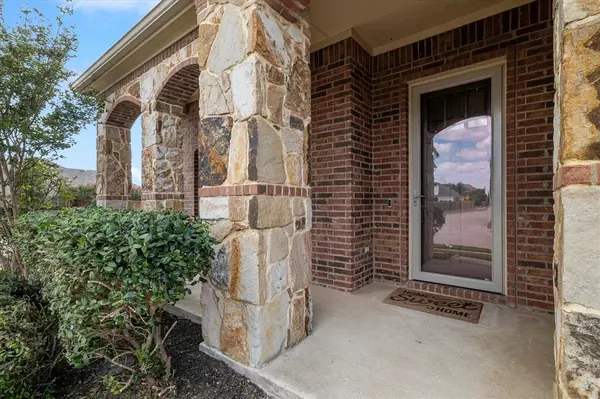For more information regarding the value of a property, please contact us for a free consultation.
1256 Amazon Drive Fort Worth, TX 76247
3 Beds
2 Baths
2,342 SqFt
Key Details
Property Type Single Family Home
Sub Type Single Family Residence
Listing Status Sold
Purchase Type For Sale
Square Footage 2,342 sqft
Price per Sqft $144
Subdivision Rivers Edge Ph 2
MLS Listing ID 20742407
Sold Date 11/06/24
Style Traditional
Bedrooms 3
Full Baths 2
HOA Fees $39/ann
HOA Y/N Mandatory
Year Built 2013
Annual Tax Amount $7,412
Lot Size 9,234 Sqft
Acres 0.212
Property Description
This beautifully updated 1.5-story residence is ready for you to move in and start making memories. Nestled on a spacious corner lot, this property boasts a large backyard, perfect for outdoor gatherings, playtime, or simply enjoying a quiet evening under the stars. Step inside to discover a bright and inviting interior featuring newly replaced windows that fill the space with natural light. The versatile layout includes two flexible spaces that can easily be transformed into an office, or playroom, to suit your lifestyle needs. The heart of the home is the modern updated kitchen, complete with a granite countertop island. Upstairs has a 2nd living room option or game space area. Private neighborhood community pool and playground area is right across the street! Conveniently located just minutes from the highway and nearby shopping areas, you'll enjoy easy access to all the amenities you need. Don’t miss out on this fantastic opportunity to own a lovely home in a great neighborhood!
**Open House is still ON, accepting any back up offers.
Location
State TX
County Denton
Community Community Pool, Curbs, Playground, Sidewalks
Direction From I35W S, Exit 114 TX Dallas Bridgeport, Take 114 West, turn right on Roaring River Rd, and left on Amazon Dr.
Rooms
Dining Room 2
Interior
Interior Features Cable TV Available, Decorative Lighting, Eat-in Kitchen, Granite Counters, High Speed Internet Available, Kitchen Island, Open Floorplan, Vaulted Ceiling(s), Walk-In Closet(s)
Heating Central
Cooling Ceiling Fan(s), Central Air
Flooring Carpet, Ceramic Tile, Hardwood
Fireplaces Number 1
Fireplaces Type Wood Burning
Appliance Dishwasher, Disposal, Electric Oven, Microwave, Refrigerator
Heat Source Central
Laundry Utility Room, Full Size W/D Area
Exterior
Exterior Feature Private Yard
Garage Spaces 2.0
Fence Wood
Community Features Community Pool, Curbs, Playground, Sidewalks
Utilities Available Cable Available, City Sewer
Roof Type Asphalt
Total Parking Spaces 2
Garage Yes
Building
Lot Description Corner Lot, Landscaped, Lrg. Backyard Grass
Story One and One Half
Foundation Slab
Level or Stories One and One Half
Structure Type Brick,Siding,Stone Veneer
Schools
Elementary Schools Clara Love
Middle Schools Pike
High Schools Northwest
School District Northwest Isd
Others
Ownership See agent
Acceptable Financing Cash, Contact Agent, Contract, Conventional, FHA, VA Loan
Listing Terms Cash, Contact Agent, Contract, Conventional, FHA, VA Loan
Financing Conventional
Read Less
Want to know what your home might be worth? Contact us for a FREE valuation!

Our team is ready to help you sell your home for the highest possible price ASAP

©2024 North Texas Real Estate Information Systems.
Bought with Jerry Durham • StarCrest Realty


