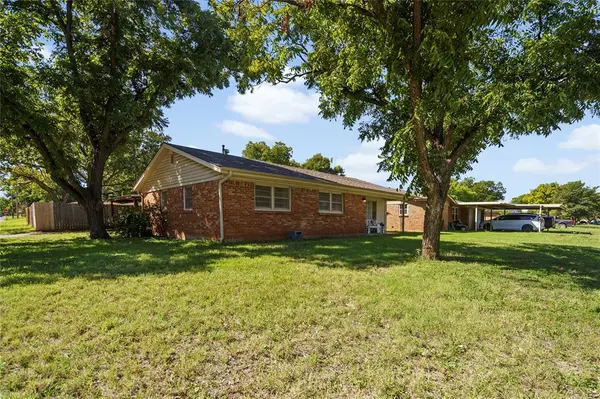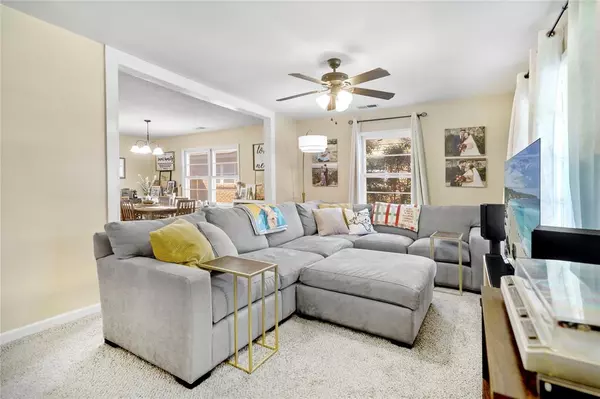For more information regarding the value of a property, please contact us for a free consultation.
3801 N 9th Street Abilene, TX 79603
3 Beds
2 Baths
1,366 SqFt
Key Details
Property Type Single Family Home
Sub Type Single Family Residence
Listing Status Sold
Purchase Type For Sale
Square Footage 1,366 sqft
Price per Sqft $131
Subdivision Bel Air Add
MLS Listing ID 20742991
Sold Date 11/04/24
Style Traditional
Bedrooms 3
Full Baths 1
Half Baths 1
HOA Y/N None
Year Built 1958
Annual Tax Amount $3,595
Lot Size 8,102 Sqft
Acres 0.186
Property Description
Large corner lot in North Abilene! Being only minutes from Dyess Air Force Base and Hardin Simmons University, and with easy access on and off the highway, this home is situated in an ideal spot. Mature trees, a wooden privacy fence, a 2 car carport, and a 2 car garage are just a few of the obvious extras. Inside the open concept layout, a spacious kitchen and dining area make a great set up for meal time or game night around the table. Bedrooms are conveniently located in the main hall near the full bathroom, which includes a built in make up vanity. The primary bedroom is ensuite and provides his and hers closets. Outside, the fenced yard is a great place to play or entertain and features a small patio with a built in grill perfect for Saturday afternoon Barbeques. There is also a storage shed for yard equipment. With 1,366 SF, plenty of parking, and a great corner location, this is a wonderful find at a fabulous price!
.
Location
State TX
County Taylor
Direction Traveling North on Hwy 83 84 Take the N 10th Exit and turn right. Turn right onto Redwood Dr and right onto N 9th. This home is on the corner of Redwood Dr. and N 9th Street.
Rooms
Dining Room 1
Interior
Interior Features Built-in Features, Cable TV Available, Decorative Lighting, Eat-in Kitchen, High Speed Internet Available, Open Floorplan
Heating Central, Natural Gas
Cooling Ceiling Fan(s), Central Air, Electric
Flooring Carpet, Luxury Vinyl Plank, Tile
Appliance Dishwasher, Gas Range
Heat Source Central, Natural Gas
Laundry Electric Dryer Hookup, In Garage, Full Size W/D Area, Washer Hookup
Exterior
Exterior Feature Covered Patio/Porch, Rain Gutters, Outdoor Grill, Private Yard, Storage
Garage Spaces 2.0
Carport Spaces 2
Fence Back Yard, Privacy, Wood
Utilities Available Cable Available, City Sewer, City Water
Roof Type Composition
Parking Type Attached Carport, Driveway, Garage, Garage Faces Side, Garage Single Door
Total Parking Spaces 4
Garage Yes
Building
Lot Description Corner Lot, Landscaped, Lrg. Backyard Grass
Story One
Foundation Slab
Level or Stories One
Structure Type Brick,Siding
Schools
Elementary Schools Eugene Purcell
Middle Schools Mann
High Schools Abilene
School District Abilene Isd
Others
Ownership See CAD
Acceptable Financing Cash, Conventional, FHA, VA Loan
Listing Terms Cash, Conventional, FHA, VA Loan
Financing FHA
Read Less
Want to know what your home might be worth? Contact us for a FREE valuation!

Our team is ready to help you sell your home for the highest possible price ASAP

©2024 North Texas Real Estate Information Systems.
Bought with Suzanne Fulkerson • Real Broker, LLC.






