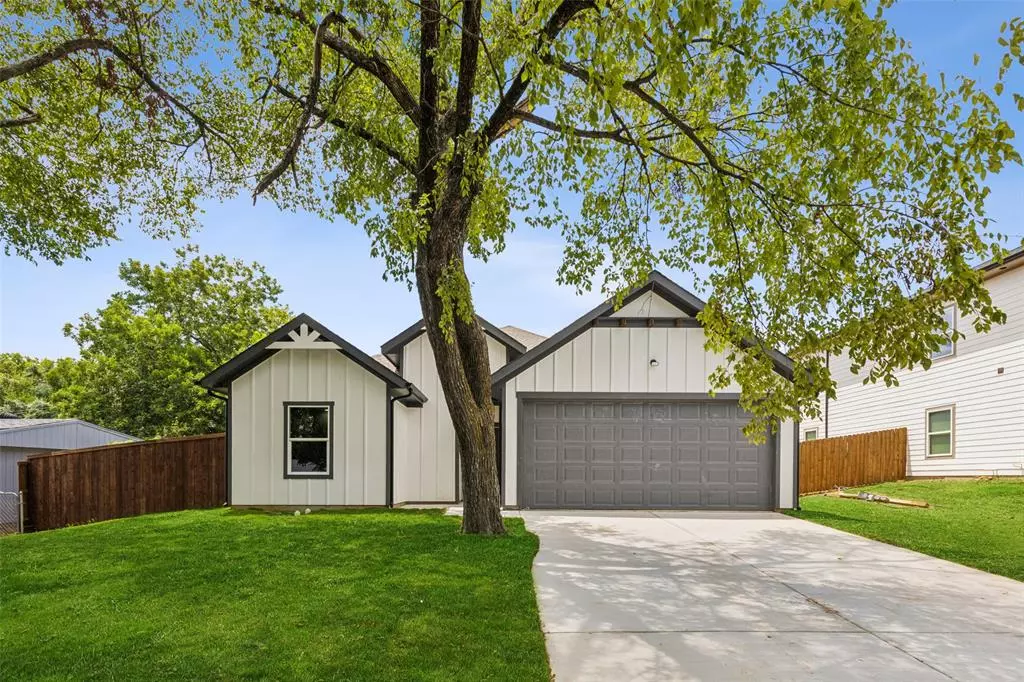For more information regarding the value of a property, please contact us for a free consultation.
109 Palm Oak Drive Dallas, TX 75217
3 Beds
2 Baths
1,645 SqFt
Key Details
Property Type Single Family Home
Sub Type Single Family Residence
Listing Status Sold
Purchase Type For Sale
Square Footage 1,645 sqft
Price per Sqft $191
Subdivision Shady Hills
MLS Listing ID 20688148
Sold Date 11/04/24
Style Traditional
Bedrooms 3
Full Baths 2
HOA Y/N None
Year Built 2024
Annual Tax Amount $803
Lot Size 7,840 Sqft
Acres 0.18
Property Description
Welcome to this stunning new construction home, showcasing exceptional curb appeal & a contemporary interior, built with meticulous attention to quality & detail. Beautiful open-concept design features a spacious living rm with numerous windows, flooding the home with natural light. The interior boasts a soothing gray palette complemented by rich tile wood-look flooring throughout the main living areas. Kitchen is a chef's dream, featuring an island, must-see countertops, ample crisp white cabinetry & a pantry for all your storage needs. Primary suite & two additional bdrms offer a tranquil retreat, each adorned with tray ceilings, recessed lighting & ceiling fans. Bthrms are equally impressive, with stunning tile work & elegant countertops. Enjoy outdoor living on the covered patio, which overlooks a private, fenced backyard. A two-car garage provides convenience & extra storage. Don’t miss this sharp new build, ready for your personal touch & offering casual, on-trend living.
Location
State TX
County Dallas
Direction From 175, Head west on S Great Trinity Forest Way toward Oklaunion Dr Pass by AutoZone Auto Parts (on the right) Turn left on Satinwood Dr Turn right at the 1st cross street on Carter Rd Turn left on Palm Oak Dr Destination will be on the Right.
Rooms
Dining Room 1
Interior
Interior Features Eat-in Kitchen, High Speed Internet Available, Kitchen Island, Open Floorplan, Other, Walk-In Closet(s)
Heating Central
Cooling Ceiling Fan(s), Central Air, Electric
Flooring Carpet, Tile
Appliance None
Heat Source Central
Laundry Electric Dryer Hookup, Utility Room, Full Size W/D Area, Washer Hookup
Exterior
Exterior Feature Rain Gutters
Garage Spaces 2.0
Fence Back Yard, Privacy
Utilities Available City Sewer, City Water, Electricity Available, Electricity Connected
Total Parking Spaces 2
Garage Yes
Building
Lot Description Few Trees, Interior Lot, Level, Lrg. Backyard Grass, Subdivision
Story One
Foundation Other
Level or Stories One
Structure Type Wood
Schools
Elementary Schools Blair
Middle Schools Comstock
High Schools Spruce
School District Dallas Isd
Others
Restrictions No Restrictions,None
Ownership On File
Acceptable Financing Cash, Conventional, FHA, VA Loan
Listing Terms Cash, Conventional, FHA, VA Loan
Financing FHA
Read Less
Want to know what your home might be worth? Contact us for a FREE valuation!

Our team is ready to help you sell your home for the highest possible price ASAP

©2024 North Texas Real Estate Information Systems.
Bought with Destiny Jimenez Arias • Keller Williams Urban Dallas


