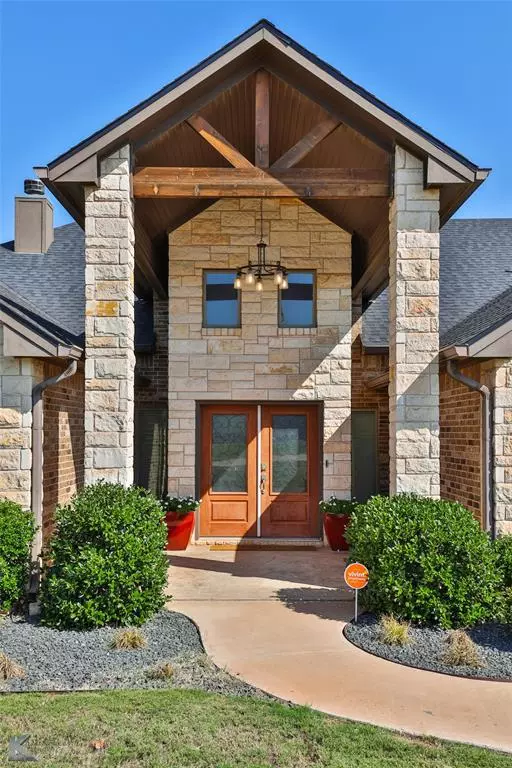For more information regarding the value of a property, please contact us for a free consultation.
102 Scouts Cove Abilene, TX 79606
4 Beds
3 Baths
2,900 SqFt
Key Details
Property Type Single Family Home
Sub Type Single Family Residence
Listing Status Sold
Purchase Type For Sale
Square Footage 2,900 sqft
Price per Sqft $224
Subdivision Southern Cross Estates
MLS Listing ID 20731992
Sold Date 11/01/24
Style Mediterranean,Ranch
Bedrooms 4
Full Baths 3
HOA Y/N None
Year Built 2013
Annual Tax Amount $7,708
Lot Size 1.005 Acres
Acres 1.005
Property Description
Exquisite custom built 4-bedroom, 3 bath home situated on a manicured one-acre corner lot with panoramic views! Elegant grand entry welcomes you to the inviting living boasting incredible architectural design highlighting the stone fireplace, beautiful built-ins and wood floors. Stylish chefs, eat-in kitchen equipped with stainless appliances, granite counters, dual ovens, breakfast bar and a huge pantry. Fall in love with the spacious primary ensuite featuring a gorgeous spa-like bath with a tiled shower, garden soaking tub, dual sinks and massive walk-in closet. Functional split floorplan with generous size bedrooms and ample closets. Relax in your very own media room, including a projector and screen. Entertain at ease outback on the covered patio with a fireplace overlooking the expansive deck and sparkling pool! Huge yard offers plenty of room to play. Wait there's a 24*36 workshop with electricity and a large separate carport and storage building for all your toys! Wylie West
Location
State TX
County Taylor
Direction Take FM 89 south to Iberis turn left. Take the first right, then the home is located directly to your right.
Rooms
Dining Room 1
Interior
Interior Features Cable TV Available, Decorative Lighting, Double Vanity, Eat-in Kitchen, Granite Counters, High Speed Internet Available, Kitchen Island, Open Floorplan, Pantry, Vaulted Ceiling(s), Walk-In Closet(s)
Heating Central, Electric, Fireplace Insert
Cooling Attic Fan, Ceiling Fan(s), Central Air, Electric
Flooring Carpet, Tile, Wood
Fireplaces Number 1
Fireplaces Type Decorative, Living Room, Stone, Wood Burning
Appliance Dishwasher, Disposal, Electric Cooktop, Electric Oven, Microwave, Double Oven
Heat Source Central, Electric, Fireplace Insert
Laundry Electric Dryer Hookup, Utility Room, Full Size W/D Area, Washer Hookup
Exterior
Exterior Feature Covered Patio/Porch, Fire Pit, Private Yard, RV/Boat Parking, Storage
Garage Spaces 3.0
Carport Spaces 1
Fence Back Yard, Privacy, Wood
Pool Above Ground, Fenced
Utilities Available Asphalt, Cable Available, Co-op Electric, Co-op Water, Electricity Available, Electricity Connected, Outside City Limits, Septic, Underground Utilities
Roof Type Composition
Total Parking Spaces 2
Garage Yes
Private Pool 1
Building
Lot Description Acreage, Corner Lot, Few Trees, Landscaped, Lrg. Backyard Grass, Sprinkler System, Subdivision
Story One
Foundation Slab
Level or Stories One
Structure Type Brick,Rock/Stone
Schools
Elementary Schools Wylie West
High Schools Wylie
School District Wylie Isd, Taylor Co.
Others
Restrictions Deed
Ownership of record
Acceptable Financing Cash, Conventional, VA Loan
Listing Terms Cash, Conventional, VA Loan
Financing Cash
Special Listing Condition Aerial Photo, Deed Restrictions, Survey Available, Utility Easement
Read Less
Want to know what your home might be worth? Contact us for a FREE valuation!

Our team is ready to help you sell your home for the highest possible price ASAP

©2024 North Texas Real Estate Information Systems.
Bought with Stacy Doby • KW SYNERGY*






