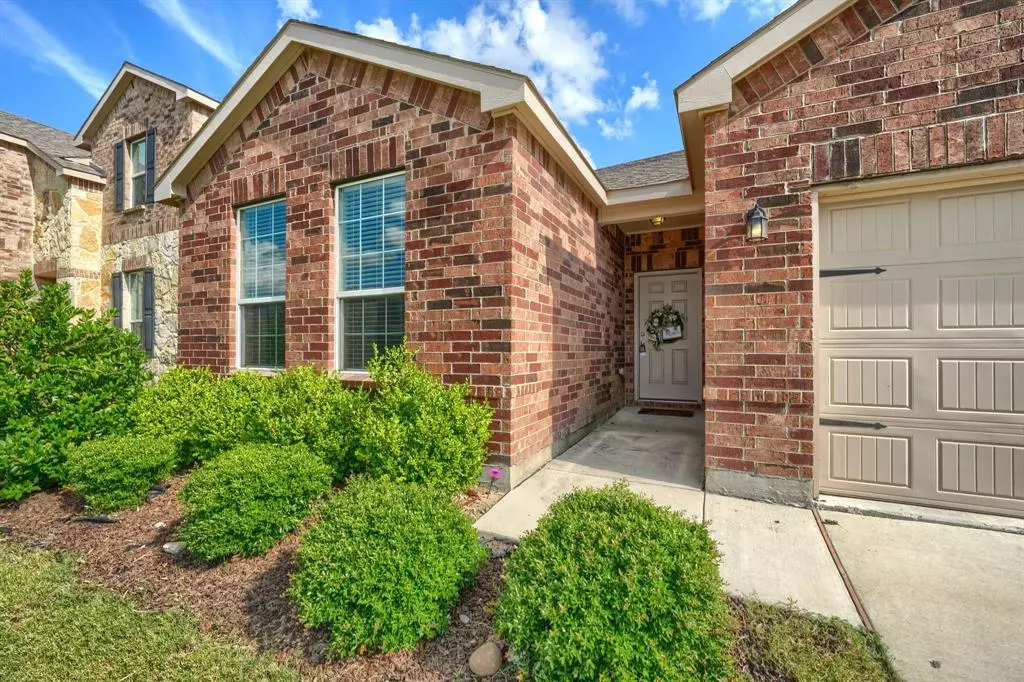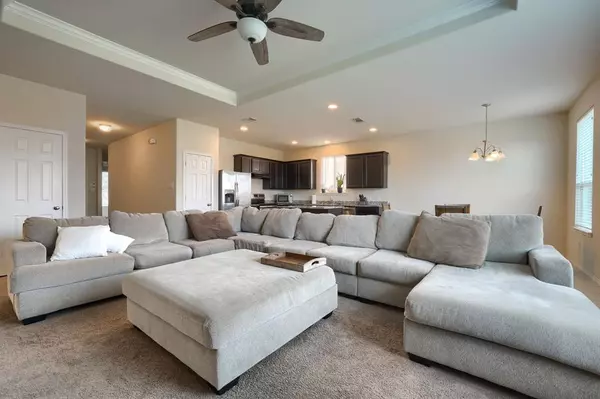For more information regarding the value of a property, please contact us for a free consultation.
2123 Glaston Road Forney, TX 75126
3 Beds
2 Baths
1,642 SqFt
Key Details
Property Type Single Family Home
Sub Type Single Family Residence
Listing Status Sold
Purchase Type For Sale
Square Footage 1,642 sqft
Price per Sqft $161
Subdivision Devonshire Village 4A & 4B1
MLS Listing ID 20651571
Sold Date 10/15/24
Style Traditional
Bedrooms 3
Full Baths 2
HOA Fees $30/qua
HOA Y/N Mandatory
Year Built 2018
Annual Tax Amount $7,777
Lot Size 5,749 Sqft
Acres 0.132
Property Description
Priced to sell giving the buyers IMMEDIATE equity AND $5000 towards closing costs! The open concept 3 bedroom, 2 bath gorgeous home in Devonshire is move-in-ready. The layout makes great use of space and highlights the expansive living room which provides a great gathering place for friends or plenty of room for a growing family. Fresh paint, hardwood floors, kitchen island, tons of natural light, and granite countertops are just a few of the features you will fall in love with. Large primary bedroom with ensuite encompasses dual sinks, stand alone shower, and walk in closet. The gated and well kept backyard provides the ideal setting for play and entertainment. Neighborhood amenities include hiking and biking trails, pool, sand volleyball and basketball courts, a pavilion, dog park, fishing ponds, and splash pad. Don’t miss your chance to get into this beautiful home before the end of summer.
Location
State TX
County Kaufman
Community Community Pool, Curbs, Fishing, Jogging Path/Bike Path, Playground, Sidewalks, Tennis Court(S), Other
Direction Set GPS to 2123 Glaston Rd., Forney, Tx 75216
Rooms
Dining Room 1
Interior
Interior Features Cable TV Available, Decorative Lighting, Double Vanity, Eat-in Kitchen, Flat Screen Wiring, Granite Counters, High Speed Internet Available, Kitchen Island, Open Floorplan, Pantry, Walk-In Closet(s)
Heating Central
Cooling Central Air
Flooring Carpet, Ceramic Tile, Wood
Appliance Dishwasher, Disposal, Electric Cooktop, Electric Oven, Electric Water Heater, Microwave, Refrigerator, Vented Exhaust Fan, Washer
Heat Source Central
Laundry Electric Dryer Hookup, Utility Room, Full Size W/D Area, Washer Hookup
Exterior
Garage Spaces 2.0
Fence Wood
Community Features Community Pool, Curbs, Fishing, Jogging Path/Bike Path, Playground, Sidewalks, Tennis Court(s), Other
Utilities Available Concrete, Curbs, Electricity Connected, Individual Gas Meter, MUD Sewer, MUD Water, Sidewalk, Underground Utilities
Roof Type Composition
Parking Type Garage, Garage Door Opener, Garage Faces Front, Kitchen Level
Total Parking Spaces 2
Garage Yes
Building
Lot Description Interior Lot, Landscaped, Sprinkler System, Subdivision
Story One
Level or Stories One
Structure Type Brick
Schools
Elementary Schools Griffin
Middle Schools Jackson
High Schools North Forney
School District Forney Isd
Others
Ownership Onic
Acceptable Financing Cash, Conventional, FHA
Listing Terms Cash, Conventional, FHA
Financing FHA 203(b)
Read Less
Want to know what your home might be worth? Contact us for a FREE valuation!

Our team is ready to help you sell your home for the highest possible price ASAP

©2024 North Texas Real Estate Information Systems.
Bought with Elena Echeverry • Dwell Dallas Realtors, LLC






