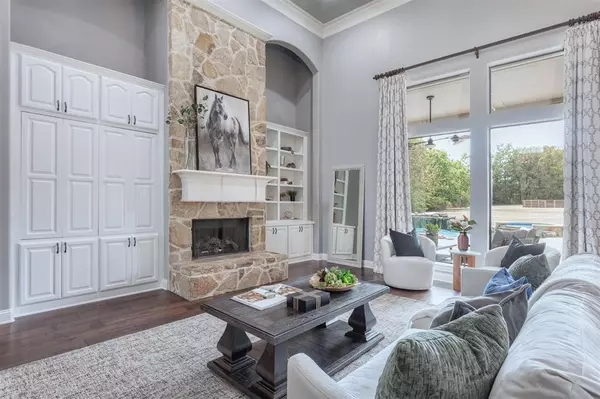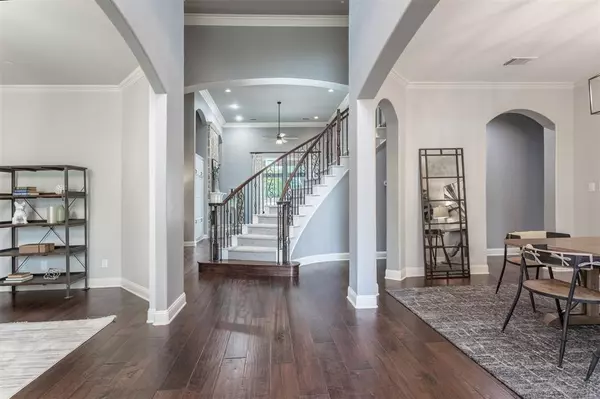For more information regarding the value of a property, please contact us for a free consultation.
471 Stonebrook Drive Fairview, TX 75069
6 Beds
6 Baths
5,005 SqFt
Key Details
Property Type Single Family Home
Sub Type Single Family Residence
Listing Status Sold
Purchase Type For Sale
Square Footage 5,005 sqft
Price per Sqft $219
Subdivision Domain
MLS Listing ID 20719567
Sold Date 10/30/24
Style Traditional
Bedrooms 6
Full Baths 4
Half Baths 2
HOA Fees $120/ann
HOA Y/N Mandatory
Year Built 2006
Annual Tax Amount $14,247
Lot Size 1.250 Acres
Acres 1.25
Property Description
Welcome to luxury living in this exquisite 2story, 6bed home nestled on 1+acre in Fairview. Blending sophistication & comfort, this stunning residence boasts an array of desirable features, including spacious study & versatile game room. Step inside to discover timeless elegance of hardwood floors that flow seamlessly throughout. Entertain guests in style within expansive living spaces, well appointed kitchen & designated wine room. Retreat to the lavish primary suite with serene view of backyard pool. Delight in spa-like ensuite bathroom & 2 walk-in closets. Five additional bedrooms provide plenty of accommodations for family & guests, each offering comfort & privacy. Outside, discover your own private oasis in the expansive backyard, featuring a sparkling pool-spa surrounded by lush landscaping & sunset views. Quick access to Hwy5, Allen, Fairview & McKinney, this exceptional home offers luxury living with its unparalleled amenities & gracious design. Contact us today for a showing!
Location
State TX
County Collin
Direction Use GPS for multiple routes
Rooms
Dining Room 2
Interior
Interior Features Built-in Features, Cable TV Available, Cathedral Ceiling(s), Decorative Lighting, Double Vanity, Eat-in Kitchen, Flat Screen Wiring, High Speed Internet Available, Pantry, Vaulted Ceiling(s), Walk-In Closet(s)
Heating Central, Fireplace(s)
Cooling Ceiling Fan(s), Central Air, Electric
Flooring Carpet, Ceramic Tile, Luxury Vinyl Plank, Wood
Fireplaces Number 1
Fireplaces Type Gas Logs, Living Room, Raised Hearth, Stone
Appliance Dishwasher, Disposal, Microwave, Double Oven, Vented Exhaust Fan
Heat Source Central, Fireplace(s)
Exterior
Exterior Feature Balcony, Covered Patio/Porch, Rain Gutters, Private Yard
Garage Spaces 3.0
Fence Back Yard, Fenced, Full, Gate, Metal
Pool Gunite, Outdoor Pool, Pool/Spa Combo, Private, Water Feature
Utilities Available Aerobic Septic, All Weather Road, Cable Available, City Water, Septic
Roof Type Composition
Parking Type Additional Parking, Concrete, Covered, Driveway, Enclosed, Garage, Garage Door Opener, Garage Double Door, Garage Faces Side, Garage Single Door, Inside Entrance, Kitchen Level, Lighted, Oversized, Private, Side By Side
Total Parking Spaces 3
Garage Yes
Private Pool 1
Building
Story Two
Foundation Slab
Level or Stories Two
Structure Type Brick
Schools
Elementary Schools Jesse Mcgowen
Middle Schools Faubion
High Schools Mckinney
School District Mckinney Isd
Others
Ownership see agent
Acceptable Financing Cash, Conventional, FHA, VA Loan
Listing Terms Cash, Conventional, FHA, VA Loan
Financing Conventional
Read Less
Want to know what your home might be worth? Contact us for a FREE valuation!

Our team is ready to help you sell your home for the highest possible price ASAP

©2024 North Texas Real Estate Information Systems.
Bought with Stacey Leslie • EXP REALTY






