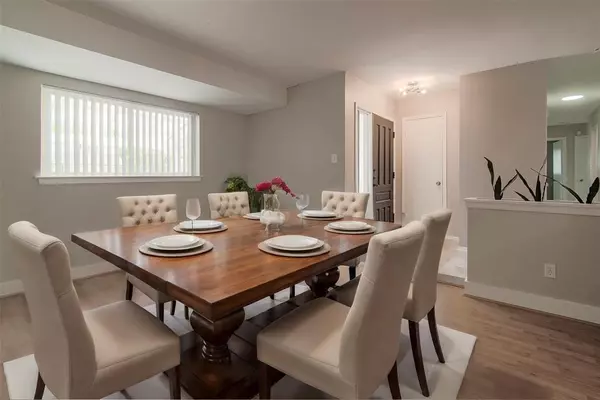For more information regarding the value of a property, please contact us for a free consultation.
4302 Justice Lane Garland, TX 75042
4 Beds
2 Baths
1,597 SqFt
Key Details
Property Type Single Family Home
Sub Type Single Family Residence
Listing Status Sold
Purchase Type For Sale
Square Footage 1,597 sqft
Price per Sqft $228
Subdivision Skillman Forest Park Add 01
MLS Listing ID 20722158
Sold Date 10/17/24
Style Traditional
Bedrooms 4
Full Baths 2
HOA Y/N None
Year Built 1965
Annual Tax Amount $7,272
Lot Size 0.266 Acres
Acres 0.266
Property Description
This fantastic corner-lot home combines contemporary and classic finishes with a perfect mix of privacy and spacious living. The primary bedroom, complete with a private ensuite bath, offers a peaceful retreat. The versatile living and dining areas adapt to your lifestyle needs. The kitchen, bathed in sunlight, features a smart layout and eat-in dining space, perfect for both cozy meals and larger gatherings. Step outside to a large backyard with a patio, sparkling pool, and hot tub—ideal for relaxation and entertainment. Solar panels boost energy efficiency for eco-friendly living. Located close to dining, shopping, and amenities, this home blends sophistication with comfort, ready to be your serene escape. Roof 2021, Underground Plumbing 2023, Water Heater 2024.
Location
State TX
County Dallas
Direction Per GPS
Rooms
Dining Room 1
Interior
Interior Features Cable TV Available, Eat-in Kitchen, High Speed Internet Available, Pantry, Walk-In Closet(s)
Heating Central, Natural Gas, Solar
Cooling Ceiling Fan(s), Central Air, Electric, Roof Turbine(s)
Flooring Ceramic Tile, Laminate
Appliance Dishwasher, Disposal, Electric Oven, Electric Range, Gas Water Heater
Heat Source Central, Natural Gas, Solar
Laundry Electric Dryer Hookup, Utility Room, Full Size W/D Area, Washer Hookup
Exterior
Garage Spaces 2.0
Fence Back Yard, Fenced, Full, Gate, Wood
Pool Gunite, In Ground, Outdoor Pool, Pool Sweep
Utilities Available All Weather Road, Asphalt, Cable Available, City Sewer, City Water, Concrete, Curbs, Electricity Available, Electricity Connected, Individual Water Meter, Overhead Utilities, Phone Available, Sidewalk
Roof Type Composition
Total Parking Spaces 2
Garage Yes
Private Pool 1
Building
Lot Description Corner Lot, Few Trees, Interior Lot, Undivided
Story One
Foundation Slab
Level or Stories One
Structure Type Brick
Schools
Elementary Schools Ohenry
High Schools Berkner
School District Richardson Isd
Others
Restrictions Easement(s)
Ownership Per DCAD
Acceptable Financing Cash, Conventional, FHA, Texas Vet, VA Loan
Listing Terms Cash, Conventional, FHA, Texas Vet, VA Loan
Financing Conventional
Read Less
Want to know what your home might be worth? Contact us for a FREE valuation!

Our team is ready to help you sell your home for the highest possible price ASAP

©2024 North Texas Real Estate Information Systems.
Bought with Sam Bullard • Dave Perry Miller Real Estate






