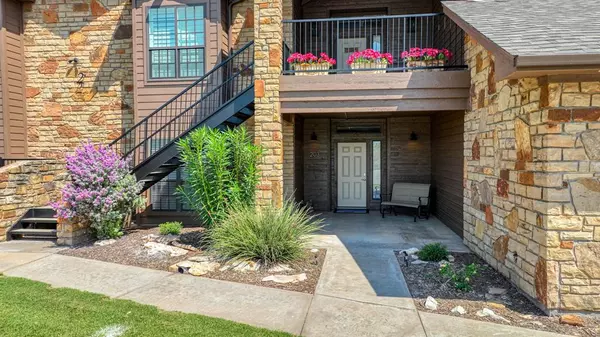For more information regarding the value of a property, please contact us for a free consultation.
203 Eagle Point #203 Possum Kingdom Lake, TX 76449
2 Beds
2 Baths
1,502 SqFt
Key Details
Property Type Condo
Sub Type Condominium
Listing Status Sold
Purchase Type For Sale
Square Footage 1,502 sqft
Price per Sqft $332
Subdivision Eagle Point Condo Regime
MLS Listing ID 20732146
Sold Date 10/25/24
Style Traditional
Bedrooms 2
Full Baths 2
HOA Fees $108
HOA Y/N Mandatory
Year Built 1998
Annual Tax Amount $5,927
Lot Size 4,399 Sqft
Acres 0.101
Property Description
Step into luxury with this newly updated waterfront condo in the exclusive, gated community of The Cliffs Resort. Featuring fresh paint and stunning granite countertops, this home is designed for both elegance and comfort. All spaces offer ample storage, perfect for an organized and clutter-free lifestyle. This condo is packed with high end extras and thoughtful details, ideal for those seeking a refined waterfront experience. Enjoy breathtaking lake views, resort-style amenities, and the serene privacy that only The Cliffs Resort can offer. Amenities include: 36 complementary rounds of golf, restaurant, guarded & gated entry, remodeled hotel & villas, multiple swimming pools, playground, tennis, fitness center, and the VIP marina and beach to name a few.
Welcome home!
Location
State TX
County Palo Pinto
Community Boat Ramp, Community Pool, Community Sprinkler, Fitness Center, Gated, Golf, Guarded Entrance, Lake, Marina, Playground, Pool, Restaurant, Tennis Court(S)
Direction Follow Cliffs Drive, go straight at stop sign. Turn right on the second street(Eagle Point). Go straight ahead at the T turn left. Building 2 is the last building on your right. 203 is on the right side of building.
Rooms
Dining Room 1
Interior
Interior Features Built-in Features, Granite Counters, High Speed Internet Available, Open Floorplan, Walk-In Closet(s)
Heating Central, Electric
Cooling Ceiling Fan(s), Central Air, Electric
Flooring Carpet, Ceramic Tile, Wood
Fireplaces Number 1
Fireplaces Type Living Room, Wood Burning
Appliance Dishwasher, Disposal, Dryer, Electric Range, Ice Maker, Microwave, Refrigerator, Vented Exhaust Fan, Washer
Heat Source Central, Electric
Laundry Electric Dryer Hookup, In Kitchen, Utility Room, Full Size W/D Area, Washer Hookup
Exterior
Exterior Feature Covered Patio/Porch, Gas Grill, Rain Gutters, Lighting
Garage Spaces 1.0
Fence None
Community Features Boat Ramp, Community Pool, Community Sprinkler, Fitness Center, Gated, Golf, Guarded Entrance, Lake, Marina, Playground, Pool, Restaurant, Tennis Court(s)
Utilities Available Asphalt, Co-op Electric, Community Mailbox, Individual Water Meter, Outside City Limits, Overhead Utilities, Private Road, Private Sewer, Private Water
Waterfront 1
Waterfront Description Lake Front - Common Area,Lake Front – Main Body
Roof Type Composition
Parking Type Additional Parking, Common, Concrete, Epoxy Flooring, Garage, Garage Door Opener, Garage Faces Front, Garage Single Door, Inside Entrance, Kitchen Level, Lighted, Paved
Total Parking Spaces 1
Garage Yes
Building
Lot Description Adjacent to Greenbelt, Sprinkler System, Subdivision, Water/Lake View, Waterfront
Story One
Foundation Slab
Level or Stories One
Structure Type Fiber Cement,Rock/Stone,Wood
Schools
Elementary Schools Palo Pinto
Middle Schools Palo Pinto
High Schools Mineral Wells
School District Palo Pinto Isd
Others
Restrictions Deed
Ownership Of Record
Acceptable Financing Cash, Conventional
Listing Terms Cash, Conventional
Financing Conventional
Special Listing Condition Aerial Photo, Deed Restrictions
Read Less
Want to know what your home might be worth? Contact us for a FREE valuation!

Our team is ready to help you sell your home for the highest possible price ASAP

©2024 North Texas Real Estate Information Systems.
Bought with Chris Barnett • Chris Barnett Real Estate






