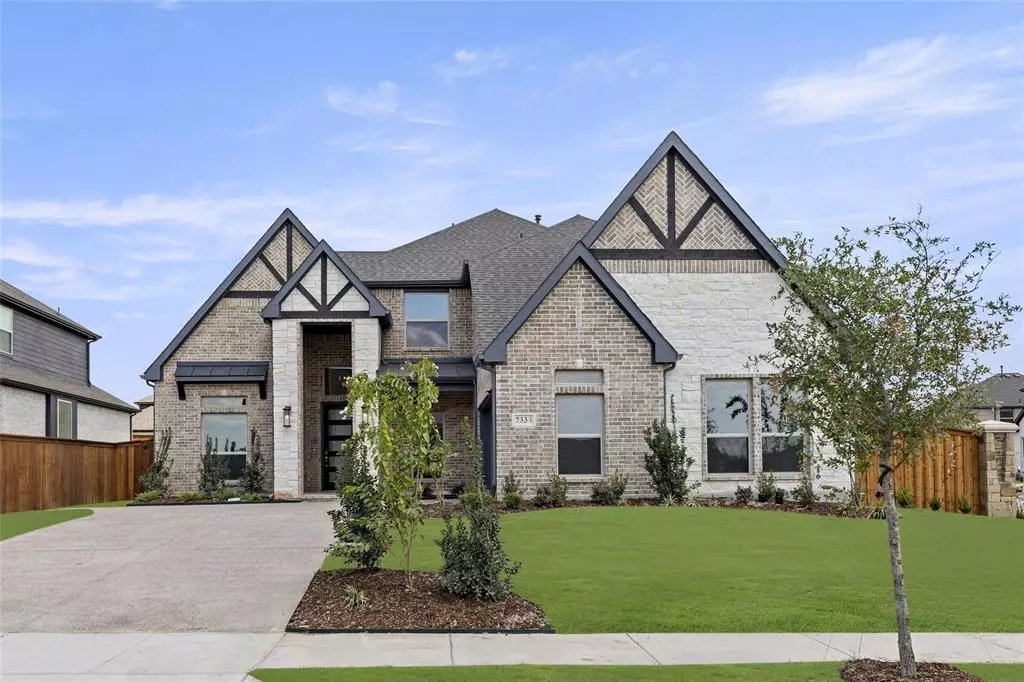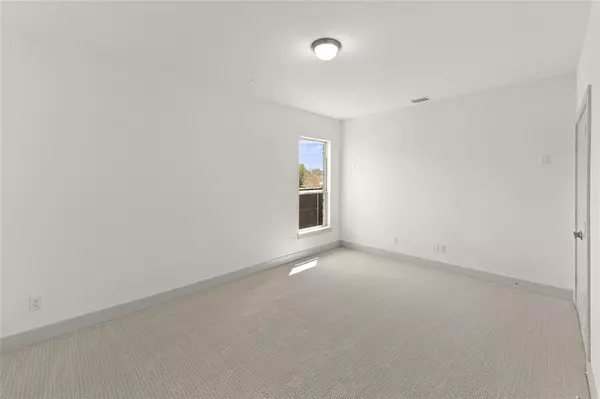For more information regarding the value of a property, please contact us for a free consultation.
733 Promise Lane Lucas, TX 75098
4 Beds
4 Baths
3,330 SqFt
Key Details
Property Type Single Family Home
Sub Type Single Family Residence
Listing Status Sold
Purchase Type For Sale
Square Footage 3,330 sqft
Price per Sqft $215
Subdivision Inspiration
MLS Listing ID 20626269
Sold Date 10/25/24
Style Traditional
Bedrooms 4
Full Baths 4
HOA Fees $82
HOA Y/N Mandatory
Year Built 2024
Lot Size 10,802 Sqft
Acres 0.248
Lot Dimensions 77x140
Property Description
MLS# 20626269 - Built by First Texas Homes - Ready Now! ~ Capture the corner spotlight in this unique home!. The eye-catching elevation sets the stage for a beautiful interior featuring warm wood floors throughout the main level. Imagine starting your day with a cup of coffee on the expansive covered patio, or unwinding there in the evening with a glass of wine. This home offers incredible flexibility with a media room conveniently located downstairs, perfect for movie nights or a playroom. And for added convenience, there's a full bathroom on the first floor. The open floor plan seamlessly connects the kitchen and family room, creating a perfect space for entertaining or spending quality time with loved ones. Don't miss out on this opportunity to own a truly special home!!
Location
State TX
County Collin
Community Club House, Community Pool, Fitness Center, Greenbelt, Jogging Path/Bike Path, Lake, Playground
Direction From US Hwy. 75 take Parker Rd. approx. 9 miles east to Inspiration Blvd. Left on Inspiration and right on Crystal Cove, then left on Emeral Bay
Rooms
Dining Room 2
Interior
Interior Features Cable TV Available, Decorative Lighting, Double Vanity, Eat-in Kitchen, Flat Screen Wiring, Granite Counters, Kitchen Island, Open Floorplan, Pantry, Smart Home System
Heating Central, Natural Gas
Cooling Central Air, Zoned
Flooring Carpet, Tile, Wood
Fireplaces Number 1
Fireplaces Type Decorative
Appliance Dishwasher, Disposal, Gas Cooktop, Microwave, Double Oven
Heat Source Central, Natural Gas
Laundry Electric Dryer Hookup, Full Size W/D Area
Exterior
Exterior Feature Covered Patio/Porch, Rain Gutters, Private Yard
Garage Spaces 2.0
Community Features Club House, Community Pool, Fitness Center, Greenbelt, Jogging Path/Bike Path, Lake, Playground
Utilities Available City Sewer, City Water, Curbs, Individual Gas Meter, Individual Water Meter, MUD Water, Sidewalk, Underground Utilities, Unincorporated
Roof Type Composition
Parking Type Garage Single Door
Total Parking Spaces 2
Garage Yes
Building
Lot Description Corner Lot
Story Two
Foundation Slab
Level or Stories Two
Structure Type Brick,Fiber Cement
Schools
Elementary Schools George W Bush
High Schools Wylie East
School District Wylie Isd
Others
Ownership First Texas Homes
Acceptable Financing Cash, Conventional, VA Loan
Listing Terms Cash, Conventional, VA Loan
Financing Conventional
Read Less
Want to know what your home might be worth? Contact us for a FREE valuation!

Our team is ready to help you sell your home for the highest possible price ASAP

©2024 North Texas Real Estate Information Systems.
Bought with Star Green • Orchard Brokerage, LLC






