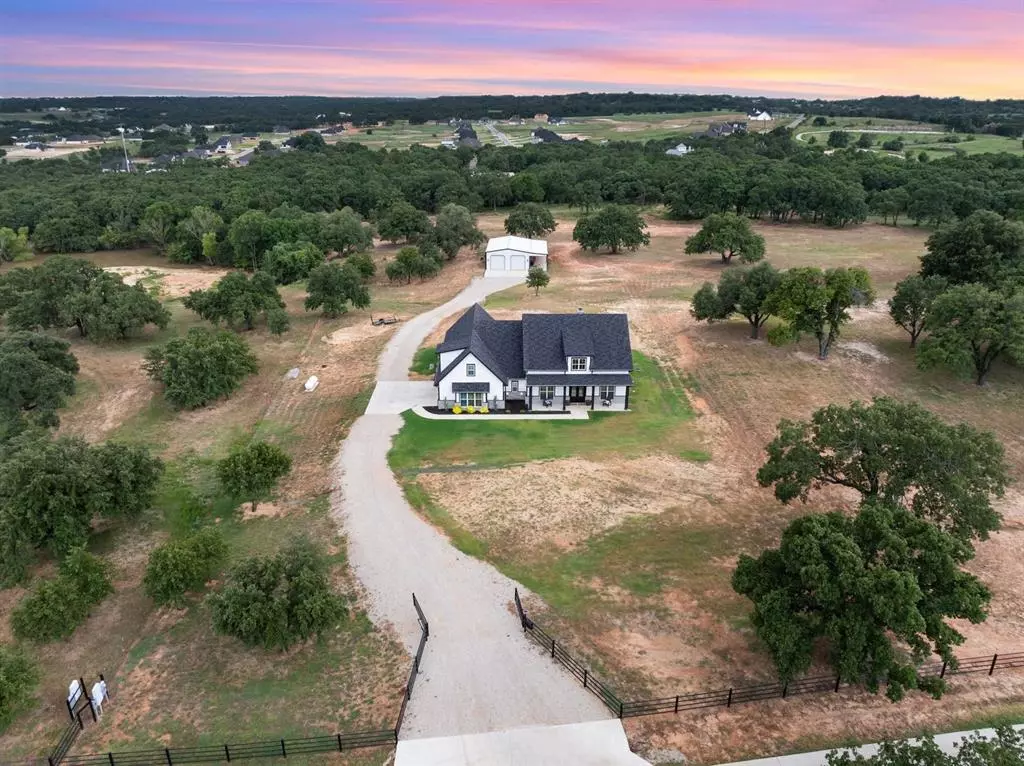For more information regarding the value of a property, please contact us for a free consultation.
128 Big Oak Trail Springtown, TX 76082
4 Beds
4 Baths
2,736 SqFt
Key Details
Property Type Single Family Home
Sub Type Single Family Residence
Listing Status Sold
Purchase Type For Sale
Square Footage 2,736 sqft
Price per Sqft $354
Subdivision P52 Ranch
MLS Listing ID 20678863
Sold Date 10/25/24
Style Craftsman,Traditional
Bedrooms 4
Full Baths 3
Half Baths 1
HOA Y/N None
Year Built 2022
Lot Size 7.231 Acres
Acres 7.231
Property Description
WILLING TO OFFER SELLER CONCESSIONS! This stunning residence epitomizes luxury and functionality with 4 spacious bedrooms, 3.5 exquisite bathrooms, and its sprawling across 7.2 acres. The kitchen boasts cafe appliances and a walk-in pantry with plenty of storage. An open floor plan connects the kitchen, living room, and a charming back patio, perfect for entertaining or to enjoy family time. An oversized two-car garage with a 220 amp option adds convenience for electric car charging. A secluded fourth bedroom upstairs with its own bathroom offers privacy, while the master bedroom downstairs features an ensuite with a luxurious soaking tub and separate shower. Additionally, a 900-square-foot in-law space with 2 bedrooms, 2 bathrooms, a full kitchen, and a two-car garage presents versatile options for guests, a home office, or rental income. Don't miss out on this gated sanctuary with ambient lighting that guides you down the private drive. Come check it out!
Location
State TX
County Wise
Direction GPS Friendly- Might take you to the wrong gate. If you do not see RE sign at gate keep driving north if approaching from Hwy 199. Sign will be located at house as well. First house on right coming down the driveway through the gate.
Rooms
Dining Room 2
Interior
Interior Features Cable TV Available, Cathedral Ceiling(s), Decorative Lighting, Double Vanity, Eat-in Kitchen, High Speed Internet Available, Kitchen Island, Open Floorplan, Pantry, Vaulted Ceiling(s), Wainscoting, Walk-In Closet(s)
Heating Central, Electric, ENERGY STAR Qualified Equipment, Fireplace(s), Heat Pump
Cooling Ceiling Fan(s), Central Air, Electric, ENERGY STAR Qualified Equipment
Flooring Carpet, Ceramic Tile, Luxury Vinyl Plank
Fireplaces Number 2
Fireplaces Type Gas, Gas Logs, Gas Starter, Living Room, Masonry, Stone
Equipment DC Well Pump
Appliance Dishwasher, Disposal, Dryer, Electric Oven, Gas Cooktop, Microwave, Double Oven
Heat Source Central, Electric, ENERGY STAR Qualified Equipment, Fireplace(s), Heat Pump
Laundry Electric Dryer Hookup, Utility Room, Full Size W/D Area, Washer Hookup
Exterior
Exterior Feature Rain Gutters, Private Entrance, Private Yard, RV Hookup, RV/Boat Parking
Garage Spaces 6.0
Fence Pipe
Utilities Available Aerobic Septic, All Weather Road, Cable Available, Co-op Electric, Concrete, Electricity Available, Electricity Connected, Outside City Limits, Private Road, Private Water, Propane, Septic, Underground Utilities, Well, No City Services
Roof Type Composition
Parking Type Additional Parking, Aggregate, Assigned, Concrete, Covered, Driveway, Electric Gate, Electric Vehicle Charging Station(s), Garage Door Opener, Garage Faces Side, Lighted, Private, Secured
Total Parking Spaces 6
Garage Yes
Building
Lot Description Acreage, Agricultural, Few Trees, Lrg. Backyard Grass
Story Two
Foundation Slab
Level or Stories Two
Structure Type Rock/Stone,Other
Schools
Elementary Schools Goshen Creek
Middle Schools Springtown
High Schools Springtown
School District Springtown Isd
Others
Ownership See Tax
Acceptable Financing 1031 Exchange, Cash, Conventional, FHA, USDA Loan, VA Loan, Other
Listing Terms 1031 Exchange, Cash, Conventional, FHA, USDA Loan, VA Loan, Other
Financing Conventional
Special Listing Condition Aerial Photo
Read Less
Want to know what your home might be worth? Contact us for a FREE valuation!

Our team is ready to help you sell your home for the highest possible price ASAP

©2024 North Texas Real Estate Information Systems.
Bought with Heather Simonson • eXp Realty, LLC






