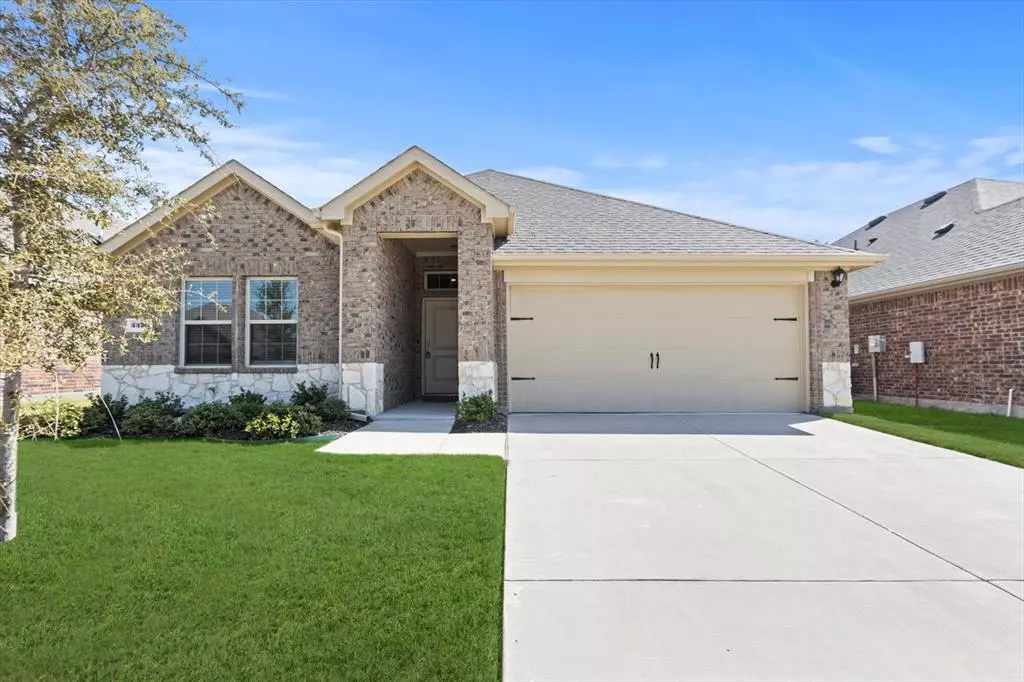For more information regarding the value of a property, please contact us for a free consultation.
3353 Waldrop Drive Mesquite, TX 75126
4 Beds
2 Baths
1,800 SqFt
Key Details
Property Type Single Family Home
Sub Type Single Family Residence
Listing Status Sold
Purchase Type For Sale
Square Footage 1,800 sqft
Price per Sqft $161
Subdivision Trailwind Ph 2
MLS Listing ID 20709259
Sold Date 10/24/24
Style Traditional
Bedrooms 4
Full Baths 2
HOA Fees $27/ann
HOA Y/N Mandatory
Year Built 2022
Annual Tax Amount $7,452
Lot Size 6,011 Sqft
Acres 0.138
Property Description
This WELL-MAINTAINED beauty is ready for you to move in! You will adore the beautiful FLOORING, OPEN FLOOR PLAN & NATURAL LIGHT streaming through the windows. Who says the perfect kitchen doesn’t exist? It has endless STORAGE, STAINLESS STEEL APPLIANCES & a LARGE ISLAND. The DINING area is spacious enough for parties & the living room beckons for cozy TV nights! The primary suite easily accommodates all your furniture without feeling crowded. It's a perfect escape at the end of the day! A child or guest will be thrilled to claim one of the other bedrooms or use one for an OFFICE! The COVERED PATIO is great for entertaining or simply soaking in the beauty of your HUGE BACKYARD. And guess what…NO BACKYARD NEIGHBORS! You‘ll love the PRIVACY! Built just 2 YEARS AGO, it comes with the assurance of a transferrable 10YR STRUCTURAL WARRANTY & being ENERGY-EFFICIENT! The nearby DINING & SHOPPING will keep you ENTERTAINED & EASY ACCESS to I20 simplifies your commute. START PACKING & OFFER today!
Location
State TX
County Kaufman
Direction From I20 E. Take exit 490 for Farm to Market Rd 741. Keep right at the fork & merge onto FM741. Turn left onto Heartland. Turn left onto Trailwind Pkwy. Turn right onto Perman Dr. Perman Dr turns left & becomes Braswell Dr. Braswell Dr turns slightly left & becomes Waldrop Dr. Home is on the right.
Rooms
Dining Room 1
Interior
Interior Features Kitchen Island, Open Floorplan, Pantry, Walk-In Closet(s)
Heating Central
Cooling Central Air
Flooring Carpet, Luxury Vinyl Plank
Appliance Dishwasher, Disposal, Electric Range, Electric Water Heater, Microwave
Heat Source Central
Exterior
Fence Back Yard, Privacy, Wood
Utilities Available MUD Sewer, MUD Water
Roof Type Composition
Parking Type Covered, Driveway, Garage, Garage Door Opener, Garage Faces Front
Total Parking Spaces 2
Garage Yes
Building
Lot Description Few Trees, Interior Lot, Landscaped, Lrg. Backyard Grass, Sprinkler System, Subdivision
Story One
Foundation Slab
Level or Stories One
Structure Type Brick,Rock/Stone
Schools
Elementary Schools Willett
Middle Schools Themer
High Schools Forney
School District Forney Isd
Others
Ownership Cecelia G Armstrong
Financing Cash
Special Listing Condition Survey Available
Read Less
Want to know what your home might be worth? Contact us for a FREE valuation!

Our team is ready to help you sell your home for the highest possible price ASAP

©2024 North Texas Real Estate Information Systems.
Bought with Bea Flores • Sovereign Real Estate Group






