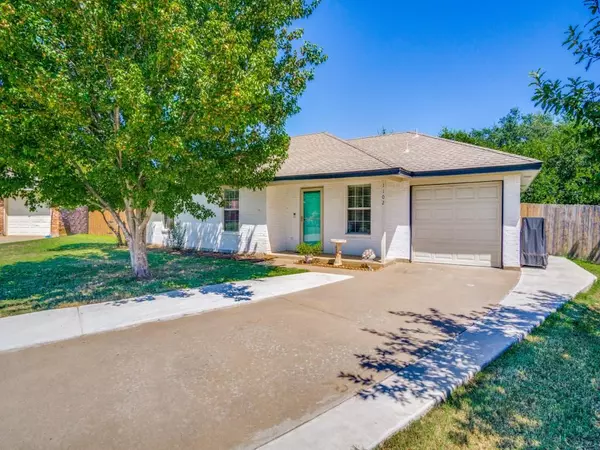For more information regarding the value of a property, please contact us for a free consultation.
1102 Lynnwood Court Cleburne, TX 76033
3 Beds
2 Baths
1,197 SqFt
Key Details
Property Type Single Family Home
Sub Type Single Family Residence
Listing Status Sold
Purchase Type For Sale
Square Footage 1,197 sqft
Price per Sqft $189
Subdivision Park Air Estates
MLS Listing ID 20724159
Sold Date 10/22/24
Style Traditional
Bedrooms 3
Full Baths 2
HOA Y/N None
Year Built 2005
Annual Tax Amount $3,830
Lot Size 10,236 Sqft
Acres 0.235
Property Description
Lovely starter home in S Cleburne near the lake and at the end of a cul-de-sac, kept to perfection with a huge backyard perfect for the kids to run and play or for Sunday afternoon BBQs for friends and family! Your entry into the home leads directly to the inviting family room features easy to care from tiled floors and opening across a spacious breakfast bar to the gourmet kitchen and adjoining breakfast nook with an abundance of cabinet space to delight the family chef! Separate laundry room right off the kitchen for easy access. Primary suite features an on-suite bath and walk in closets, the oversized second and third bedrooms with brand new carpet share a common hall bath and are near the primary suite, providing easy access for a new born or when the kiddos are little. The incredible backyard is beyond your wildest expectations and provides the kind of space not commonly seen for anywhere near this price! Move this show ready home to the top of your list of homes to see today!!
Location
State TX
County Johnson
Direction South on S Main St from the Courthouse to Country Club Rd, turn right to Lynnwood Dr, then left to Lynnwood Ct, then left to the home at the end of the cul-de-sac.
Rooms
Dining Room 1
Interior
Interior Features Cable TV Available, Flat Screen Wiring, High Speed Internet Available
Heating Central
Cooling Ceiling Fan(s), Central Air, Electric
Flooring Carpet, Ceramic Tile
Appliance Dishwasher, Disposal, Electric Range
Heat Source Central
Laundry Electric Dryer Hookup, Washer Hookup
Exterior
Garage Spaces 1.0
Fence Wood
Utilities Available City Sewer, City Water
Roof Type Composition
Parking Type Garage, Garage Door Opener
Total Parking Spaces 1
Garage Yes
Building
Lot Description Cul-De-Sac, Few Trees, Landscaped, Lrg. Backyard Grass
Story One
Foundation Slab
Level or Stories One
Structure Type Brick,Siding
Schools
Elementary Schools Gerard
Middle Schools Ad Wheat
High Schools Cleburne
School District Cleburne Isd
Others
Ownership Michael & Andrea Coble
Acceptable Financing Cash, Conventional, FHA, FMHA, Texas Vet, VA Loan
Listing Terms Cash, Conventional, FHA, FMHA, Texas Vet, VA Loan
Financing Cash
Read Less
Want to know what your home might be worth? Contact us for a FREE valuation!

Our team is ready to help you sell your home for the highest possible price ASAP

©2024 North Texas Real Estate Information Systems.
Bought with Lacey Whitehouse • JULIE SIDDONS REALTORS, LLC






