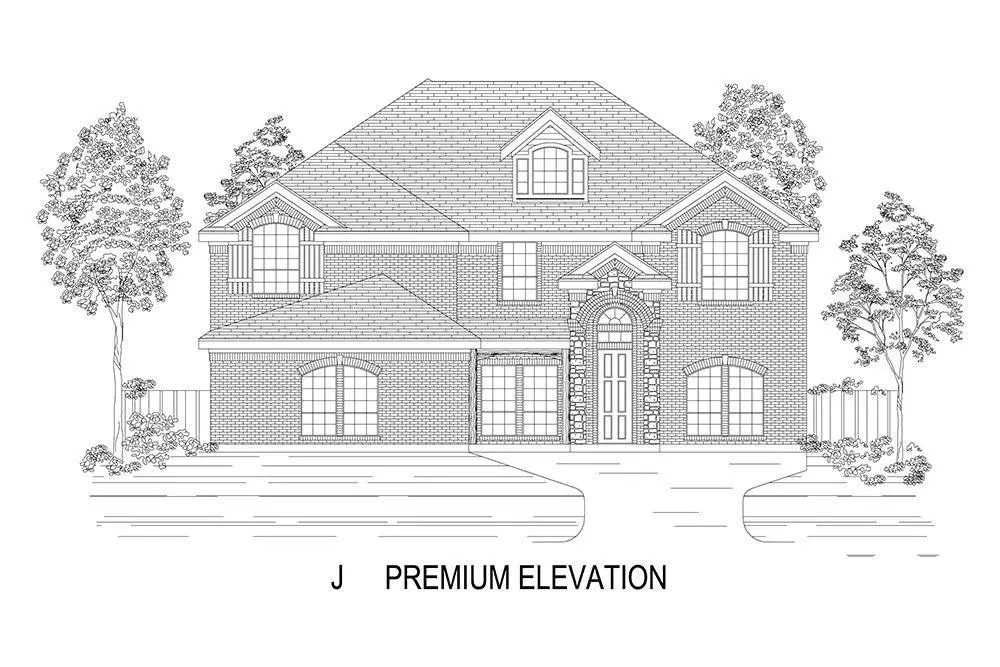For more information regarding the value of a property, please contact us for a free consultation.
11538 Summerfield Road Frisco, TX 75035
5 Beds
4 Baths
4,362 SqFt
Key Details
Property Type Single Family Home
Sub Type Single Family Residence
Listing Status Sold
Purchase Type For Sale
Square Footage 4,362 sqft
Price per Sqft $228
Subdivision Collinsbrook Farm
MLS Listing ID 20681768
Sold Date 10/17/24
Style Traditional
Bedrooms 5
Full Baths 4
HOA Fees $68/ann
HOA Y/N Mandatory
Year Built 2024
Lot Size 10,890 Sqft
Acres 0.25
Lot Dimensions 65x126
Property Description
MLS# 20681768 - Built by First Texas Homes - Ready Now! ~ Dive into luxury living with this highly sought-after 2-bed, 2-bath downstairs plan! Grand Entrance: Double doors open to a magnificent family room, 19-foot ceilings floor-to-ceiling windows. A sleek linear fireplace adds a touch of modern elegance. Gourmet Kitchen: Unleash your inner chef in this dream kitchen. Custom cabinets soar to ceiling, while glass uppers with lighting. Double ovens, pot filler above professional-grade 5-burner cooktop, stunning quartz ctops create space that inspires culinary creations. Extend your living space outdoors with a large covered patio featuring a gas line, perfect for effortless entertaining. Luxurious Master Suite: Retreat to your haven downstairs, featuring a spa-like bathroom with a freestanding tub and a large walk-in closet!!
Location
State TX
County Collin
Community Community Pool, Fishing, Greenbelt, Jogging Path/Bike Path, Park, Playground, Sidewalks, Other
Direction From Sam Rayburn Tollway: Go North on Coit Rd to Hawk Ln., turn left, then turn right on Midnight Trail to Dove Chase. From North Dallas Tollway: North to PGA Parkway, drive East to Coit - Collinsbrook Farm is on the right
Rooms
Dining Room 2
Interior
Interior Features Decorative Lighting, Flat Screen Wiring, High Speed Internet Available, Kitchen Island, Open Floorplan, Pantry, Smart Home System, Sound System Wiring, Vaulted Ceiling(s), Walk-In Closet(s), Wired for Data
Heating Central, Zoned
Cooling Ceiling Fan(s), Central Air, Electric, Zoned
Flooring Carpet, Tile, Wood
Fireplaces Number 1
Fireplaces Type Family Room
Appliance Dishwasher, Disposal, Electric Oven, Gas Cooktop, Microwave, Double Oven, Tankless Water Heater
Heat Source Central, Zoned
Laundry Electric Dryer Hookup, Utility Room, Full Size W/D Area, Washer Hookup
Exterior
Exterior Feature Covered Patio/Porch, Rain Gutters, Lighting, Private Yard
Garage Spaces 2.0
Carport Spaces 2
Fence Brick, Fenced, Gate, Wood
Community Features Community Pool, Fishing, Greenbelt, Jogging Path/Bike Path, Park, Playground, Sidewalks, Other
Utilities Available City Sewer, City Water, Community Mailbox, Curbs, Individual Gas Meter, Individual Water Meter, Sidewalk, Underground Utilities
Roof Type Composition
Total Parking Spaces 2
Garage Yes
Building
Lot Description Interior Lot
Story Two
Foundation Slab
Level or Stories Two
Structure Type Brick,Rock/Stone
Schools
Elementary Schools Jim Spradley
Middle Schools Bill Hays
High Schools Prosper
School District Prosper Isd
Others
Ownership First Texas Homes
Acceptable Financing Cash, Conventional
Listing Terms Cash, Conventional
Financing Conventional
Read Less
Want to know what your home might be worth? Contact us for a FREE valuation!

Our team is ready to help you sell your home for the highest possible price ASAP

©2024 North Texas Real Estate Information Systems.
Bought with Katie Tsutsumi • Keller Williams Realty




