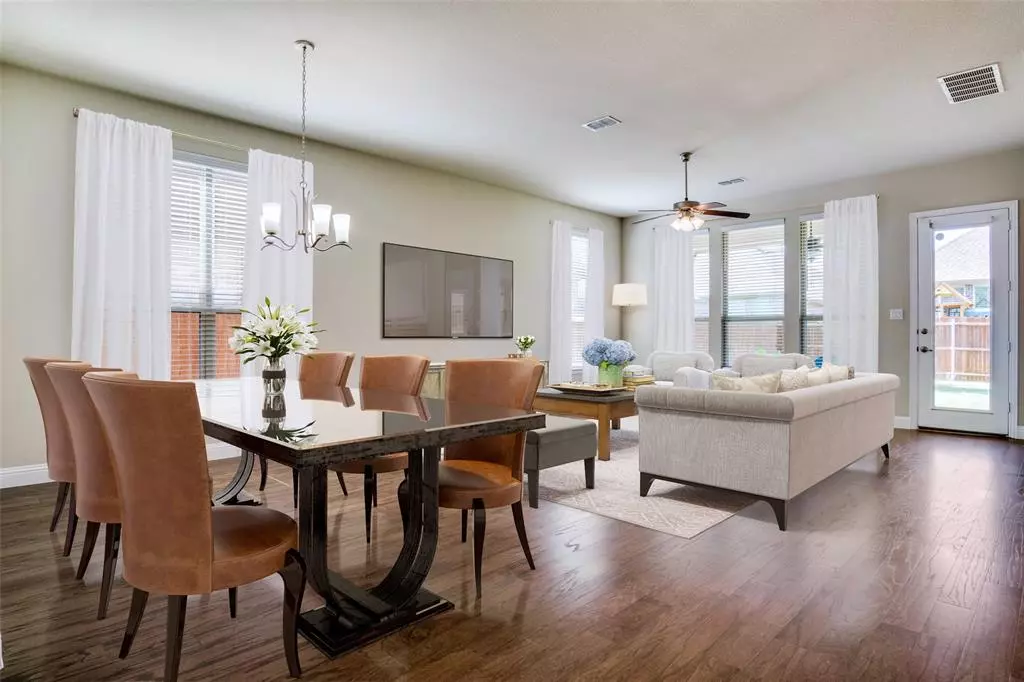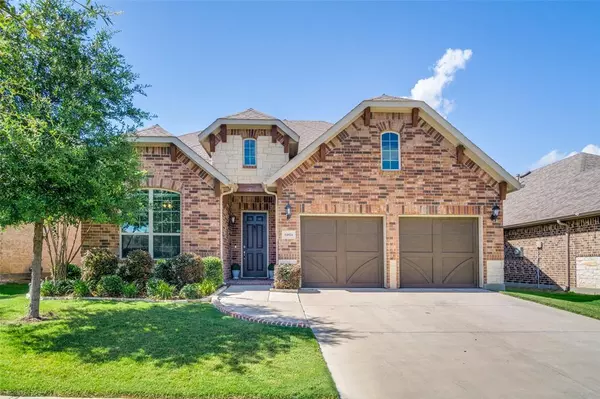For more information regarding the value of a property, please contact us for a free consultation.
14924 Belclaire Avenue Aledo, TX 76008
4 Beds
3 Baths
3,024 SqFt
Key Details
Property Type Single Family Home
Sub Type Single Family Residence
Listing Status Sold
Purchase Type For Sale
Square Footage 3,024 sqft
Price per Sqft $153
Subdivision Morningstar
MLS Listing ID 20658152
Sold Date 10/10/24
Style Traditional
Bedrooms 4
Full Baths 3
HOA Fees $88/qua
HOA Y/N Mandatory
Year Built 2018
Annual Tax Amount $14,731
Lot Size 6,011 Sqft
Acres 0.138
Property Description
You've found the PERFECT blend of LIFESTYLE, LIVING SPACE, and LOCATION in this 4BD gem in the vibrant Morningstar community with RESORT-STYLE amenities in ALEDO ISD! This beautiful home showcases bright, open living areas, rich wood flooring, a versatile split floorplan, and plenty of space for everyone. Kitchen offers GRANITE counters, farm sink, walkin pantry, gas cooktop, tons of cabinets and a large island for extra work space and barstool seating. Primary suite is huge with sitting area and a GORGEOUS bath! Bonus room off the master can be office, nursery, or sitting room. Mudroom at garage entry gives you easy access to separate utility room. 4th BD plus huge gameroom upstairs with extra space for an office. Enjoy relaxing on the covered patio with room to entertain. You're within walking distance to the pools, fishing ponds, clubhouse, dog park, sports courts, and the BRAND NEW elementary school, and have easy access to I20 and shopping. Truly a SHOWSTOPPER!
Location
State TX
County Parker
Community Club House, Community Pool, Curbs, Fishing, Greenbelt, Jogging Path/Bike Path, Lake, Park, Playground, Pool, Sidewalks
Direction From I20, take exit 420 toward Farm to Market Rd 1187,Farm to Market Road 3325,Aledo. Turn right on Farmer Rd. Turn right on Old Weatherford Rd. Turn left onto Indigo Sky Dr. Turn right onto Belclaire Ave
Rooms
Dining Room 2
Interior
Interior Features Cable TV Available, Decorative Lighting, Granite Counters, High Speed Internet Available, Kitchen Island, Open Floorplan, Pantry, Walk-In Closet(s)
Heating Central, Electric
Cooling Ceiling Fan(s), Central Air, Electric
Flooring Carpet, Ceramic Tile, Wood
Appliance Dishwasher, Disposal, Electric Oven, Gas Cooktop, Gas Water Heater, Microwave, Plumbed For Gas in Kitchen
Heat Source Central, Electric
Laundry Electric Dryer Hookup, Utility Room, Full Size W/D Area
Exterior
Exterior Feature Covered Patio/Porch, Rain Gutters
Garage Spaces 2.0
Fence Back Yard, Wood
Community Features Club House, Community Pool, Curbs, Fishing, Greenbelt, Jogging Path/Bike Path, Lake, Park, Playground, Pool, Sidewalks
Utilities Available Concrete, Curbs, MUD Water, Natural Gas Available, Sidewalk, Underground Utilities
Roof Type Composition
Parking Type Concrete, Driveway, Garage, Garage Door Opener, Garage Faces Front
Total Parking Spaces 2
Garage Yes
Building
Lot Description Interior Lot, Landscaped, Sprinkler System, Subdivision
Story Two
Foundation Slab
Level or Stories Two
Structure Type Brick
Schools
Elementary Schools Walsh
Middle Schools Mcanally
High Schools Aledo
School District Aledo Isd
Others
Ownership see Transaction Desk
Acceptable Financing Cash, Conventional, FHA, VA Assumable, VA Loan
Listing Terms Cash, Conventional, FHA, VA Assumable, VA Loan
Financing Conventional
Special Listing Condition Aerial Photo, Survey Available
Read Less
Want to know what your home might be worth? Contact us for a FREE valuation!

Our team is ready to help you sell your home for the highest possible price ASAP

©2024 North Texas Real Estate Information Systems.
Bought with Amanda Dickinson • Keller Williams Heritage West






