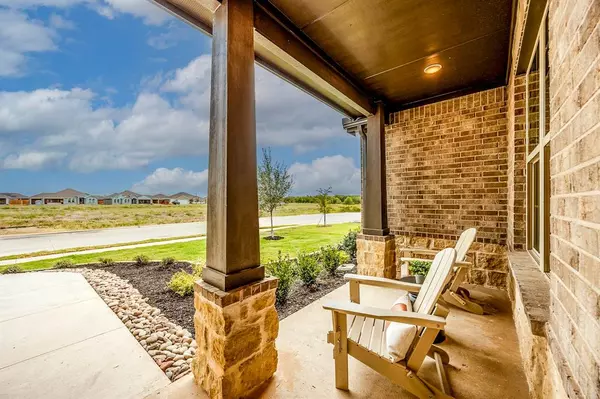For more information regarding the value of a property, please contact us for a free consultation.
211 Saddletree Drive Josephine, TX 75173
3 Beds
3 Baths
2,270 SqFt
Key Details
Property Type Single Family Home
Sub Type Single Family Residence
Listing Status Sold
Purchase Type For Sale
Square Footage 2,270 sqft
Price per Sqft $193
Subdivision Waverly Estates
MLS Listing ID 20710533
Sold Date 09/30/24
Bedrooms 3
Full Baths 2
Half Baths 1
HOA Fees $45/ann
HOA Y/N Mandatory
Year Built 2024
Lot Size 9,840 Sqft
Acres 0.2259
Lot Dimensions 80x123
Property Description
Model Home LEASE- BACK opportunity!! Welcome Home! From the moment you step into the foyer, you'll feel the luxury and warmth of this gorgeous, spacious home. This exquisite floor plan offers something for everyone. From the private study, gourmet kitchen, large gathering space primary suite with soaking tub and separate shower and 2 extra bedrooms, this home is extraordinary. If that isn't enough, a third car garage is included along with a front patio. This home has it all and you will absolutely fall in love with the flow of the Rockford! Call for more information regarding lease.
Location
State TX
County Collin
Community Playground, Pool
Direction To community: From Dallas, take I-30 East to exit 77A (S. Elm St-S. FM 548) in Royse City. Turn left on S. Elm St., then right onto TX 66, then left on FM1777. In approx 5mi the community will be on your left. Turn on Saddletree Dr.
Rooms
Dining Room 1
Interior
Interior Features Double Vanity, High Speed Internet Available, Open Floorplan, Pantry, Walk-In Closet(s)
Heating Central
Cooling Central Air
Flooring Carpet, Luxury Vinyl Plank, Tile
Appliance Dryer, Refrigerator, Washer
Heat Source Central
Exterior
Garage Spaces 3.0
Community Features Playground, Pool
Utilities Available City Sewer, City Water
Garage Yes
Building
Story One
Level or Stories One
Schools
Elementary Schools John & Barbara Roderick
Middle Schools Leland Edge
High Schools Community
School District Community Isd
Others
Ownership Davidson Homes
Acceptable Financing Cash, Conventional, FHA, Lease Back, Texas Vet, USDA Loan, VA Loan
Listing Terms Cash, Conventional, FHA, Lease Back, Texas Vet, USDA Loan, VA Loan
Financing Conventional
Read Less
Want to know what your home might be worth? Contact us for a FREE valuation!

Our team is ready to help you sell your home for the highest possible price ASAP

©2024 North Texas Real Estate Information Systems.
Bought with Angela Boyington • The Collective Real Estate






