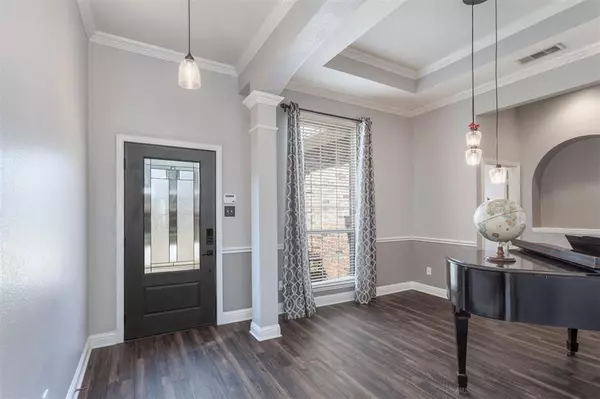For more information regarding the value of a property, please contact us for a free consultation.
11720 Waterford Lane Frisco, TX 75035
4 Beds
2 Baths
2,189 SqFt
Key Details
Property Type Single Family Home
Sub Type Single Family Residence
Listing Status Sold
Purchase Type For Sale
Square Footage 2,189 sqft
Price per Sqft $250
Subdivision Parkside Estates
MLS Listing ID 20703194
Sold Date 10/04/24
Style Traditional
Bedrooms 4
Full Baths 2
HOA Fees $22/ann
HOA Y/N Mandatory
Year Built 2000
Annual Tax Amount $6,611
Lot Size 8,276 Sqft
Acres 0.19
Property Description
Welcome to your dream home! This beautifully designed residence boasts an open concept kitchen with tons of cabinets, gas appliances, a microwave, & a center island complete with a breakfast nook. The family room is the highlight with its new elegant white lighted cabinets, a stunning stacked stone fireplace + large windows that offer a picturesque view of the covered patio & sparkling pool. Spacious Primary Bedroom features serene pool views & an ensuite bath equipped with a NEW frameless shower, a separate tub, his-and-her vanities, & a generous walk-in closet. Additional features include three more well-sized bedrooms & a versatile formal dining or living room with new flooring throughout. Situated in a perfect location, this home is conveniently close to schools, parks, walking & jogging paths that lead to a scenic golf course + shopping, restaurants, convenient access to SRT & DNT. Experience modern home that combines comfort, style, & convenience in a prime location!
Location
State TX
County Collin
Community Curbs, Sidewalks
Direction From Hwy 121 exit Coit and go North; turn Left on College, Right on Mt Vernon, right on Benwick Rd, left on Waverly, and left on Waterford Dr, house is 6th house on the Right.
Rooms
Dining Room 2
Interior
Interior Features Built-in Features, Granite Counters, Kitchen Island, Pantry, Walk-In Closet(s)
Cooling Ceiling Fan(s), Central Air
Flooring Luxury Vinyl Plank, Tile
Fireplaces Number 1
Fireplaces Type Family Room, Gas Logs, Glass Doors, Insert
Appliance Dishwasher, Disposal, Gas Cooktop, Gas Oven, Gas Water Heater, Microwave, Refrigerator
Laundry Utility Room, Full Size W/D Area
Exterior
Exterior Feature Covered Patio/Porch
Garage Spaces 2.0
Fence Back Yard, Fenced, Gate, Wood
Pool In Ground
Community Features Curbs, Sidewalks
Utilities Available Alley, Cable Available, City Sewer, City Water, Concrete, Curbs, Dirt, Electricity Available, Individual Gas Meter, Individual Water Meter, Sidewalk
Roof Type Composition
Total Parking Spaces 2
Garage Yes
Private Pool 1
Building
Lot Description Interior Lot, Sprinkler System
Story One
Foundation Slab
Level or Stories One
Structure Type Brick,Frame
Schools
Elementary Schools Gunstream
Middle Schools Wester
High Schools Centennial
School District Frisco Isd
Others
Ownership Of Record
Acceptable Financing Cash, Conventional, FHA
Listing Terms Cash, Conventional, FHA
Financing Conventional
Read Less
Want to know what your home might be worth? Contact us for a FREE valuation!

Our team is ready to help you sell your home for the highest possible price ASAP

©2024 North Texas Real Estate Information Systems.
Bought with Anthony Busch • Flux Real Estate






