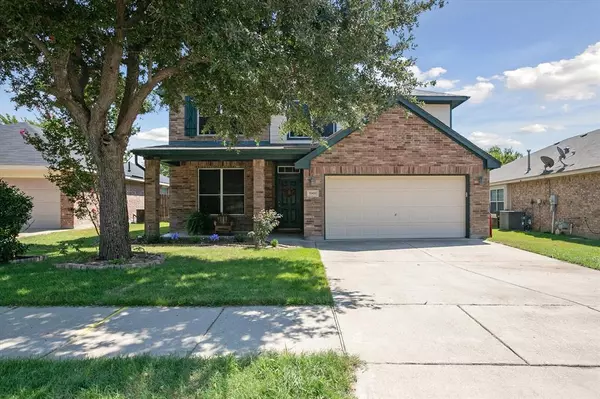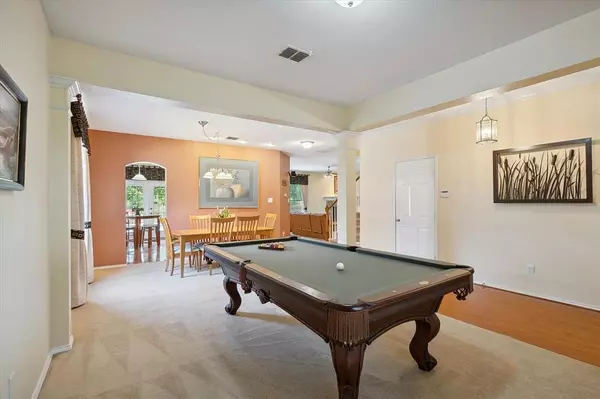For more information regarding the value of a property, please contact us for a free consultation.
5900 Red Drum Drive Fort Worth, TX 76179
4 Beds
3 Baths
2,445 SqFt
Key Details
Property Type Single Family Home
Sub Type Single Family Residence
Listing Status Sold
Purchase Type For Sale
Square Footage 2,445 sqft
Price per Sqft $143
Subdivision Marine Creek Ranch Add
MLS Listing ID 20697688
Sold Date 09/27/24
Style Traditional
Bedrooms 4
Full Baths 2
Half Baths 1
HOA Fees $16
HOA Y/N Mandatory
Year Built 2005
Annual Tax Amount $7,893
Lot Size 6,098 Sqft
Acres 0.14
Property Description
Welcome to this beautifully maintained two-story, with four spacious bedrooms and two-and-a-half baths. This residence offers ample space and comfort for families and guests. The split floor plan is perfect for entertaining, with three living spaces and large eat in kitchen with a breakfast bar. Step outside to your private backyard oasis with an inviting in-ground pool! The home backs up to a green space owned by the city that will not be built on. Located just minutes from the Eagle Mountain Lake, and Marine Creek Lake, this property offers convenient access to serene waterfront views and activities. Enjoy an active lifestyle with the numerous HOA amenities, including scenic walking trails, a community pool, a well-equipped amenity center, and exclusive lake access for fishing swimming and boating. This home combines the best of suburban living with resort-style perks, making it a true gem in a sought-after neighborhood and school district.
Location
State TX
County Tarrant
Community Club House, Community Dock, Community Pool, Fishing, Greenbelt, Jogging Path/Bike Path, Lake, Park, Pool, Sidewalks, Other
Direction Huffines to Texas Shiner, turn north on to Paddlefish, home will be on the right at intersection of Walleye and Red Drum
Rooms
Dining Room 2
Interior
Interior Features Cable TV Available, Decorative Lighting, Double Vanity, Eat-in Kitchen, High Speed Internet Available, Walk-In Closet(s)
Flooring Carpet, Luxury Vinyl Plank, Tile
Fireplaces Number 1
Fireplaces Type Gas, Glass Doors
Equipment Irrigation Equipment
Appliance Dishwasher, Disposal, Gas Oven, Gas Range, Microwave
Laundry Electric Dryer Hookup, Utility Room, Full Size W/D Area, Washer Hookup, Other
Exterior
Exterior Feature Covered Patio/Porch, Rain Gutters, Private Yard, Other
Garage Spaces 2.0
Fence Wood
Pool Gunite, In Ground, Pump
Community Features Club House, Community Dock, Community Pool, Fishing, Greenbelt, Jogging Path/Bike Path, Lake, Park, Pool, Sidewalks, Other
Utilities Available City Sewer, City Water
Roof Type Composition,Shingle
Total Parking Spaces 2
Garage Yes
Private Pool 1
Building
Lot Description Sprinkler System, Subdivision
Story Two
Foundation Slab
Level or Stories Two
Structure Type Board & Batten Siding,Siding
Schools
Elementary Schools Greenfield
Middle Schools Ed Willkie
High Schools Chisholm Trail
School District Eagle Mt-Saginaw Isd
Others
Restrictions Deed
Ownership Zackery T Knox
Financing VA
Read Less
Want to know what your home might be worth? Contact us for a FREE valuation!

Our team is ready to help you sell your home for the highest possible price ASAP

©2024 North Texas Real Estate Information Systems.
Bought with Sandra Hemmerling • RE/MAX Trinity






