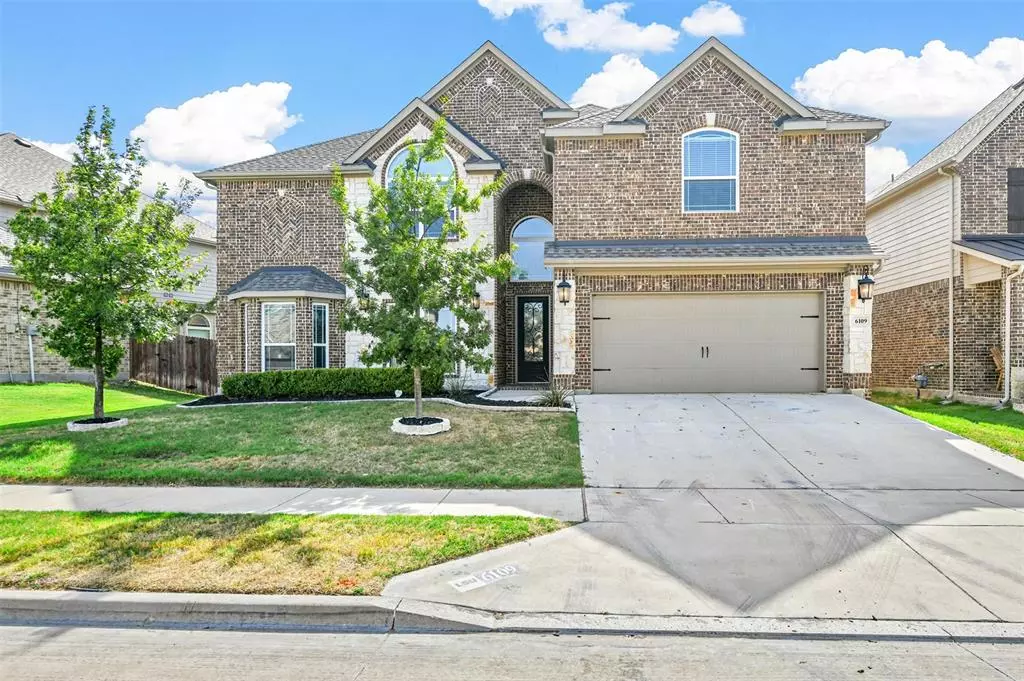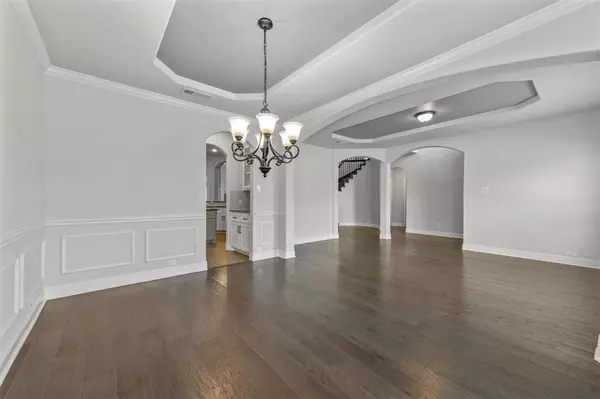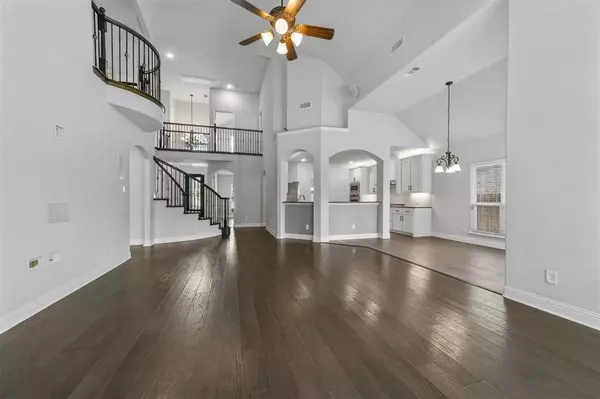For more information regarding the value of a property, please contact us for a free consultation.
6109 Carr Creek Trail Fort Worth, TX 76179
5 Beds
4 Baths
4,904 SqFt
Key Details
Property Type Single Family Home
Sub Type Single Family Residence
Listing Status Sold
Purchase Type For Sale
Square Footage 4,904 sqft
Price per Sqft $119
Subdivision Marine Creek Ranch
MLS Listing ID 20690797
Sold Date 09/24/24
Style Traditional
Bedrooms 5
Full Baths 4
HOA Fees $15
HOA Y/N Mandatory
Year Built 2019
Annual Tax Amount $14,770
Lot Size 7,274 Sqft
Acres 0.167
Property Description
Welcome to 6109 Carr Creek Trail where size meets affordability! This home boasts an impressive size of 4,904 square feet at only 122 dollars a square foot. Priced almost 50k below tax value, this is a steal! Walking into the home you will notice the beautiful wood flooring and tall ceilings, topping it off with a spiral staircase. The kitchen has granite countertops, SS appliances, double oven and the refrigerator included. The master bedroom is on the first floor with a spa like bathroom. The first floor has an additional bedroom nearby. On the second floor you will notice 3 bedrooms including a jack and jill bathroom, a game room, and media room. The backyard has a covered patio perfect for long summer nights. Schedule a showing today and don't miss THE opportunity of 2024 for your family.
Location
State TX
County Tarrant
Direction GPS
Rooms
Dining Room 1
Interior
Interior Features Built-in Features, Cable TV Available, Cathedral Ceiling(s), Chandelier, Decorative Lighting, Double Vanity, Flat Screen Wiring, Granite Counters, High Speed Internet Available, Natural Woodwork, Open Floorplan, Pantry, Sound System Wiring, Vaulted Ceiling(s), Walk-In Closet(s)
Heating Central, Natural Gas
Cooling Central Air, Electric
Flooring Carpet, Tile, Wood
Fireplaces Number 1
Fireplaces Type Gas
Equipment Home Theater
Appliance Dishwasher, Disposal, Gas Cooktop, Gas Water Heater, Microwave, Double Oven, Plumbed For Gas in Kitchen, Refrigerator
Heat Source Central, Natural Gas
Laundry Electric Dryer Hookup, Utility Room, Full Size W/D Area, Washer Hookup
Exterior
Garage Spaces 2.0
Utilities Available City Sewer, City Water, Concrete, Electricity Connected, Individual Gas Meter, Individual Water Meter, Sidewalk
Total Parking Spaces 2
Garage Yes
Building
Story Two
Foundation Slab
Level or Stories Two
Structure Type Brick
Schools
Elementary Schools Parkview
Middle Schools Marine Creek
High Schools Chisholm Trail
School District Eagle Mt-Saginaw Isd
Others
Ownership Hutson Group LLC
Acceptable Financing Cash, Conventional, VA Loan
Listing Terms Cash, Conventional, VA Loan
Financing Conventional
Read Less
Want to know what your home might be worth? Contact us for a FREE valuation!

Our team is ready to help you sell your home for the highest possible price ASAP

©2024 North Texas Real Estate Information Systems.
Bought with Maged Gerges • MAXWORTH REAL ESTATE GROUP LLC






