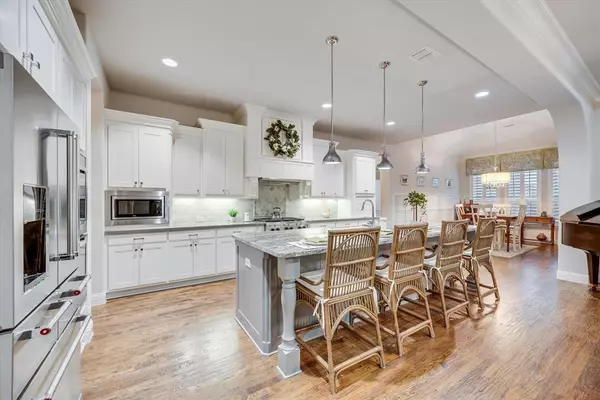For more information regarding the value of a property, please contact us for a free consultation.
10859 Smoky Oak Trail Flower Mound, TX 76226
3 Beds
4 Baths
3,270 SqFt
Key Details
Property Type Single Family Home
Sub Type Single Family Residence
Listing Status Sold
Purchase Type For Sale
Square Footage 3,270 sqft
Price per Sqft $281
Subdivision Canyon Falls Village 13
MLS Listing ID 20609362
Sold Date 09/23/24
Style Traditional
Bedrooms 3
Full Baths 3
Half Baths 1
HOA Fees $202/qua
HOA Y/N Mandatory
Year Built 2015
Annual Tax Amount $12,713
Lot Size 0.266 Acres
Acres 0.266
Property Description
Drees home located in the sought after Wildwood section of Canyon Falls Village Master Planned community! Well appointed and meticulously kept. Beautiful Sparkling and Heated Pool complete with wet deck and three stools for sips in the pool! Walking distance to highly rated Argyle High School. Well thought out landscaping front and back. Covered patio and Pergola make great spaces for morning coffee or lounging around the pool. Inside gets even better! Plantation Shutters, Crown Molding, Wainscoting in the dining area to name a few! Well appointed Kitchen with Large Island open to the Living area. Decorative Gas Log Fireplace creates a cozy space for gathering inside. HOA fees include front lawn mowing, cable tv, internet and access to clubhouse and gym where you can meet and greet with your neighbors. Central Vac system makes touch up a breeze. Newer roof and gutters assure the buyer this home is a must see property! Priced right!
Location
State TX
County Denton
Community Club House, Community Pool, Community Sprinkler, Curbs, Fishing, Fitness Center, Greenbelt, Jogging Path/Bike Path, Lake, Park, Playground, Pool, Sidewalks
Direction From US-377 enter Canyon Falls Subdivision on Canyon Falls Dr and make the first right on Stonecrest Rd and the left on Oak Knoll your next right is Smoky Oak Trl.
Rooms
Dining Room 2
Interior
Interior Features Built-in Features, Cable TV Available, Central Vacuum, Chandelier, Decorative Lighting, Double Vanity, Dry Bar, Eat-in Kitchen, Flat Screen Wiring, Granite Counters, High Speed Internet Available, Kitchen Island, Open Floorplan, Paneling, Pantry, Smart Home System, Sound System Wiring, Vaulted Ceiling(s), Wainscoting, Walk-In Closet(s), Wired for Data
Heating Central, ENERGY STAR Qualified Equipment, ENERGY STAR/ACCA RSI Qualified Installation, Fireplace Insert, Fireplace(s), Natural Gas, Zoned
Cooling Ceiling Fan(s), Central Air, Electric, ENERGY STAR Qualified Equipment, Zoned
Flooring Carpet, Hardwood, Tile
Fireplaces Number 1
Fireplaces Type Family Room, Gas, Gas Logs, Gas Starter, Glass Doors
Appliance Dishwasher, Disposal, Electric Oven, Gas Cooktop, Gas Water Heater, Microwave, Double Oven, Plumbed For Gas in Kitchen
Heat Source Central, ENERGY STAR Qualified Equipment, ENERGY STAR/ACCA RSI Qualified Installation, Fireplace Insert, Fireplace(s), Natural Gas, Zoned
Laundry Electric Dryer Hookup, Utility Room, Full Size W/D Area, Washer Hookup
Exterior
Exterior Feature Covered Patio/Porch, Rain Gutters, Lighting, Outdoor Living Center, Private Yard
Garage Spaces 3.0
Fence Back Yard, Rock/Stone, Wood
Pool Gunite, Heated, In Ground, Outdoor Pool, Pool Sweep, Private, Pump, Water Feature, Waterfall
Community Features Club House, Community Pool, Community Sprinkler, Curbs, Fishing, Fitness Center, Greenbelt, Jogging Path/Bike Path, Lake, Park, Playground, Pool, Sidewalks
Utilities Available Cable Available, City Sewer, City Water, Concrete, Curbs, Electricity Available, Electricity Connected, Individual Gas Meter, Individual Water Meter, Natural Gas Available, Phone Available, Sewer Available, Sidewalk, Underground Utilities
Roof Type Asphalt,Metal
Total Parking Spaces 3
Garage Yes
Private Pool 1
Building
Lot Description Few Trees, Interior Lot, Landscaped, Lrg. Backyard Grass, Sprinkler System, Subdivision
Story One
Foundation Slab
Level or Stories One
Structure Type Brick,Rock/Stone
Schools
Elementary Schools Argyle West
Middle Schools Argyle
High Schools Argyle
School District Argyle Isd
Others
Restrictions No Known Restriction(s)
Ownership Ron Koscianski & April Long
Acceptable Financing Cash, Conventional, VA Loan
Listing Terms Cash, Conventional, VA Loan
Financing Conventional
Read Less
Want to know what your home might be worth? Contact us for a FREE valuation!

Our team is ready to help you sell your home for the highest possible price ASAP

©2024 North Texas Real Estate Information Systems.
Bought with Elena Moore • Engel & Voelkers Dallas-FLMnd






