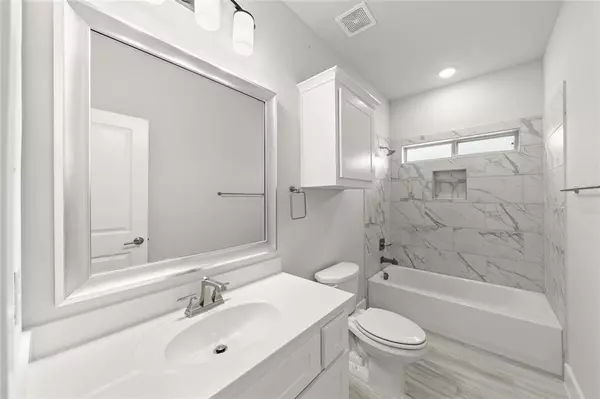For more information regarding the value of a property, please contact us for a free consultation.
7036 Capanna Trail Grand Prairie, TX 75054
4 Beds
3 Baths
2,421 SqFt
Key Details
Property Type Single Family Home
Sub Type Single Family Residence
Listing Status Sold
Purchase Type For Sale
Square Footage 2,421 sqft
Price per Sqft $233
Subdivision Mira Lagos Crossing
MLS Listing ID 20642216
Sold Date 09/16/24
Style Traditional
Bedrooms 4
Full Baths 3
HOA Fees $100/ann
HOA Y/N Mandatory
Year Built 2024
Lot Size 10,890 Sqft
Acres 0.25
Lot Dimensions 65 x 118
Property Description
MLS# 20642216 - Built by First Texas Homes - Ready Now! ~ Indulge in culinary delights with a gourmet kitchen boasting upgraded professional appliances, including convenient air fryers built into the ovens.. Cabinets reaching the ceiling, adorned with glass fronts and accent lights, add an elegant touch to any room. Discover built-in features like a spice rack, double trash can drawer, and pots & pans drawers, alongside upgraded quartz countertops that set this kitchen apart. A spacious walk-in pantry adds to the appeal. Retreat to the oversized primary suite, offering the perfect haven for relaxation. Enjoy the convenience of a 3-car garage with insulated doors, providing ample space for vehicles and storage. Privacy behind the home adds to the allure, creating a sanctuary loved by all!!
Location
State TX
County Tarrant
Direction To visit Mira Lagos from I-20, exit Great Southwest Parkway. Travel south to Lake Ridge Parkway. Proceed on Lake Ridge and then turn right on England Parkway. From Highway 360, drive south and exit on East Broad Street, then left and continue east past Day Mar Road to England Parkway.
Rooms
Dining Room 1
Interior
Interior Features Decorative Lighting, Eat-in Kitchen, Granite Counters, Kitchen Island, Open Floorplan, Pantry, Smart Home System, Vaulted Ceiling(s), Walk-In Closet(s)
Heating Central, Natural Gas
Cooling Central Air, Electric
Flooring Carpet, Ceramic Tile, Wood
Fireplaces Number 1
Fireplaces Type Electric, Family Room
Appliance Dishwasher, Disposal, Gas Cooktop, Gas Water Heater, Microwave, Convection Oven, Double Oven, Tankless Water Heater, Vented Exhaust Fan
Heat Source Central, Natural Gas
Laundry Electric Dryer Hookup, Utility Room, Washer Hookup
Exterior
Exterior Feature Covered Patio/Porch, Rain Gutters, Lighting
Garage Spaces 3.0
Fence Wood, Wrought Iron
Utilities Available City Sewer, City Water, Community Mailbox, Curbs, Individual Gas Meter, Individual Water Meter, Sidewalk
Roof Type Composition
Parking Type Garage Double Door, Garage Faces Front, Garage Single Door
Total Parking Spaces 3
Garage Yes
Building
Lot Description Interior Lot, Landscaped, Sprinkler System, Subdivision
Story One
Foundation Slab
Level or Stories One
Structure Type Brick,Rock/Stone
Schools
Elementary Schools Anna May Daulton
Middle Schools Jones
High Schools Mansfield Lake Ridge
School District Mansfield Isd
Others
Ownership First Texas Homes
Acceptable Financing Cash, Conventional, VA Loan
Listing Terms Cash, Conventional, VA Loan
Financing Conventional
Read Less
Want to know what your home might be worth? Contact us for a FREE valuation!

Our team is ready to help you sell your home for the highest possible price ASAP

©2024 North Texas Real Estate Information Systems.
Bought with Henry Vuong • RE/MAX Pinnacle Group REALTORS






