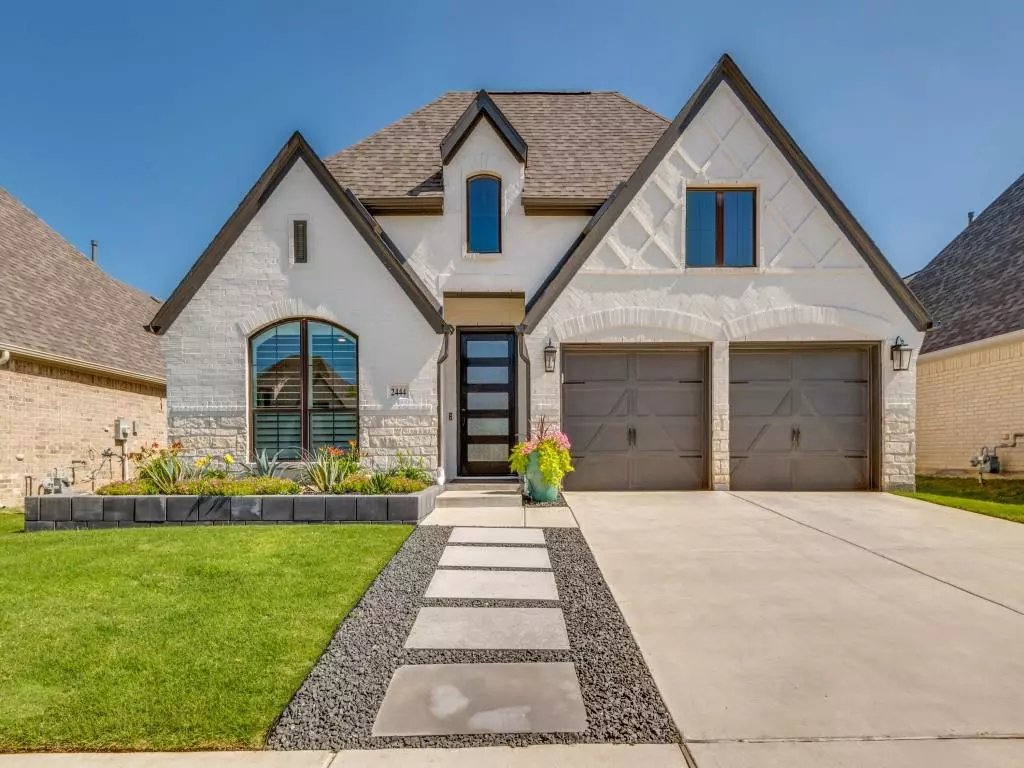For more information regarding the value of a property, please contact us for a free consultation.
2444 Lazy Dog Lane Northlake, TX 76247
4 Beds
3 Baths
2,619 SqFt
Key Details
Property Type Single Family Home
Sub Type Single Family Residence
Listing Status Sold
Purchase Type For Sale
Square Footage 2,619 sqft
Price per Sqft $217
Subdivision Pecan Square Ph 1C
MLS Listing ID 20612728
Sold Date 09/19/24
Style Contemporary/Modern
Bedrooms 4
Full Baths 3
HOA Fees $94
HOA Y/N Mandatory
Year Built 2020
Annual Tax Amount $11,067
Lot Size 5,880 Sqft
Acres 0.135
Property Description
***NEW ROOF INSTALLED JULY 2024*** Gorgeous Perry Home in Pecan Square, better than a model home, over $150K in upgrades! Single story with 4 bedrooms, all with walk in closets, 3 full baths, open living, dining and kitchen with a flex room featuring French doors, cathedral ceilings, accent beam, and abundant natural light! Home features include high ceilings, Wood-look tile floors in living spaces, upgraded carpet and pads in bedrooms, 8ft doors throughout, upgraded appliances, upgraded ceiling fans, gas line to back covered patio, serene back yard, bronze window frames and mud room off the two-car garage. Fenced backyard has been improved with leveling, turf grass, travertine tile extended patio, black river rock yard accents, four added drip lines to planters, and all with a lifetime transferable warranty. Community features include an expansive clubhouse, coworking spaces, gym, 2 pools, club rooms for entertaining, and multiple parks. HOA includes internet service.
Location
State TX
County Denton
Community Club House, Community Pool, Curbs, Fitness Center, Horse Facilities, Jogging Path/Bike Path, Park, Sidewalks
Direction GPS
Rooms
Dining Room 1
Interior
Interior Features Built-in Features, Cable TV Available, Double Vanity, Eat-in Kitchen, Granite Counters, High Speed Internet Available, Kitchen Island, Open Floorplan, Pantry, Walk-In Closet(s)
Heating Central, Natural Gas
Cooling Ceiling Fan(s), Central Air, Electric
Flooring Carpet, Tile
Appliance Dishwasher, Disposal, Gas Cooktop, Gas Oven, Microwave, Tankless Water Heater
Heat Source Central, Natural Gas
Laundry Electric Dryer Hookup, Utility Room, Full Size W/D Area, Washer Hookup
Exterior
Exterior Feature Awning(s), Covered Patio/Porch, Private Yard
Garage Spaces 2.0
Community Features Club House, Community Pool, Curbs, Fitness Center, Horse Facilities, Jogging Path/Bike Path, Park, Sidewalks
Utilities Available Asphalt, City Sewer, City Water, Curbs
Roof Type Composition
Parking Type Additional Parking, Concrete, Garage, Garage Door Opener, Garage Faces Front
Total Parking Spaces 2
Garage Yes
Building
Story One
Foundation Slab
Level or Stories One
Structure Type Brick,Rock/Stone
Schools
Elementary Schools Justin
Middle Schools Pike
High Schools Northwest
School District Northwest Isd
Others
Restrictions Deed,Easement(s)
Ownership NA
Financing Cash
Read Less
Want to know what your home might be worth? Contact us for a FREE valuation!

Our team is ready to help you sell your home for the highest possible price ASAP

©2024 North Texas Real Estate Information Systems.
Bought with Chris Gandhi • The Bender Group






