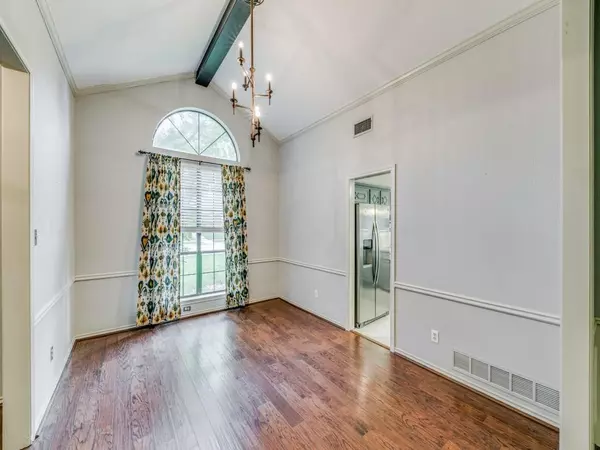For more information regarding the value of a property, please contact us for a free consultation.
1418 Pecan Creek Drive Garland, TX 75044
3 Beds
2 Baths
2,284 SqFt
Key Details
Property Type Single Family Home
Sub Type Single Family Residence
Listing Status Sold
Purchase Type For Sale
Square Footage 2,284 sqft
Price per Sqft $196
Subdivision Clear Creek Estates
MLS Listing ID 20624912
Sold Date 09/18/24
Style Traditional
Bedrooms 3
Full Baths 2
HOA Y/N None
Year Built 1983
Annual Tax Amount $10,740
Lot Size 0.312 Acres
Acres 0.312
Property Description
Fantastic single story brick home conveniently located near Firewheel Town Center and Golfcourse, within sought after Clear Creek Estates. Wall-to-wall wood flooring and a stunning cathedral ceiling in the dining room, this home lives large with 2 living spaces. The main living room is centered by a grand fireplace wrapped in brick with a rich wood mantle. The freshly painted second living would make for a great media room, playroom, open office, or second living. Like to entertain? Enjoy the wet bar, with easy access to the backyard and patio, ideal for any lifestyle. Home Chefs will love the updated kitchen with luxury quartz countertops, SS appliances, double oven and gas cooktop! Bedrooms are generously sized, the primary bedroom with tray ceiling is privately located at the rear of home, ensuite bath with dual sinks set in cultured marble, separate shower, and walk-in-closet. The lush backyard offers plentiful grass space, extended rear patio and a bonus side patio off kitchen!
Location
State TX
County Dallas
Direction From East Brand, turn right heading east on Murphy Rd. turn south on Pecan Creek Drive. Home will be on the left hand side after you pass Raleigh Drive.
Rooms
Dining Room 1
Interior
Interior Features Cable TV Available, Eat-in Kitchen, High Speed Internet Available
Heating Central
Cooling Ceiling Fan(s), Central Air
Flooring Carpet, Tile, Wood
Fireplaces Number 1
Fireplaces Type Gas Logs, Gas Starter
Appliance Dishwasher, Disposal, Gas Cooktop, Gas Range, Microwave, Double Oven
Heat Source Central
Laundry Electric Dryer Hookup, Utility Room, Full Size W/D Area, Washer Hookup
Exterior
Exterior Feature Covered Patio/Porch, Rain Gutters
Garage Spaces 2.0
Fence Wood
Utilities Available Cable Available, City Sewer, City Water, Individual Gas Meter
Roof Type Composition
Total Parking Spaces 2
Garage Yes
Building
Lot Description Interior Lot, Landscaped, Lrg. Backyard Grass, Sprinkler System
Story One
Foundation Slab
Level or Stories One
Structure Type Brick,Siding
Schools
Elementary Schools Choice Of School
Middle Schools Choice Of School
High Schools Choice Of School
School District Garland Isd
Others
Ownership See SDN
Acceptable Financing Cash, Conventional, FHA, VA Loan
Listing Terms Cash, Conventional, FHA, VA Loan
Financing Conventional
Read Less
Want to know what your home might be worth? Contact us for a FREE valuation!

Our team is ready to help you sell your home for the highest possible price ASAP

©2024 North Texas Real Estate Information Systems.
Bought with Dennis Coleman • Ebby Halliday, REALTORS






