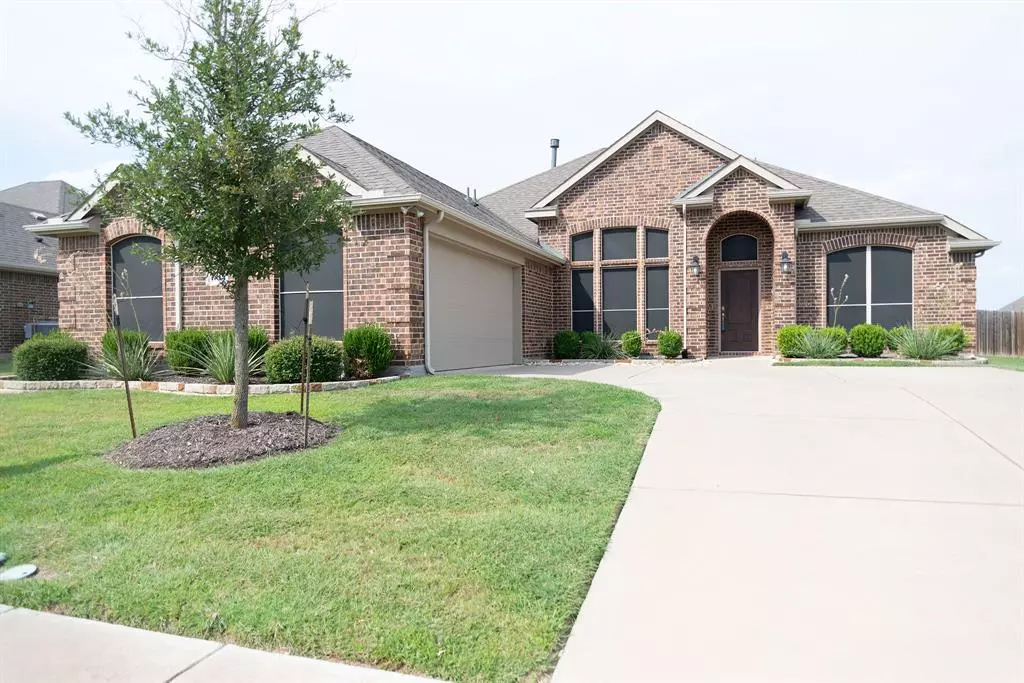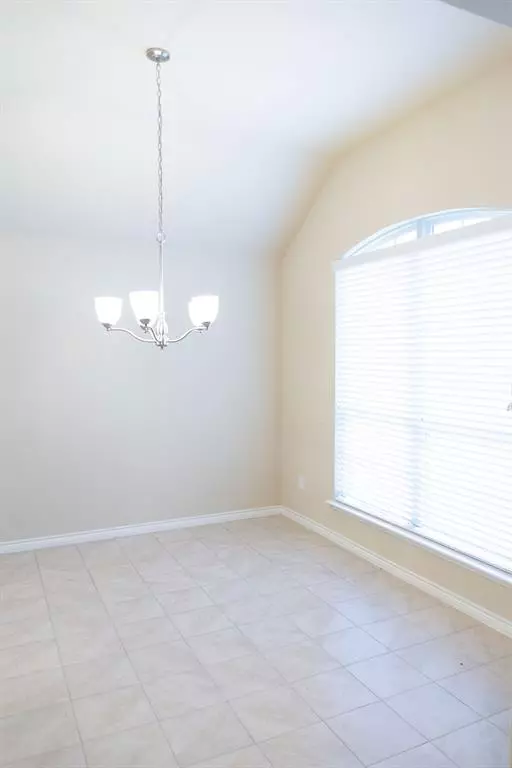For more information regarding the value of a property, please contact us for a free consultation.
4813 Lakeway Drive Garland, TX 75043
4 Beds
3 Baths
2,539 SqFt
Key Details
Property Type Single Family Home
Sub Type Single Family Residence
Listing Status Sold
Purchase Type For Sale
Square Footage 2,539 sqft
Price per Sqft $189
Subdivision Cypress Cove Ph 2
MLS Listing ID 20694579
Sold Date 09/16/24
Style Traditional
Bedrooms 4
Full Baths 3
HOA Fees $35/ann
HOA Y/N Mandatory
Year Built 2017
Annual Tax Amount $8,990
Lot Size 0.262 Acres
Acres 0.262
Property Description
Welcome to this stunning traditional home located in Garland, TX. As you step inside you will be greeted by a spacious 4-bedroom 3-bathroom layout that perfectly balances comfort and style. The home's classic design is accentuated by beautiful large windows, all equipped with high quality screens to let in plenty of natural light while maintaining your privacy. Don't forget the kitchen is a culinary delight with dark stain cabinetry, granite countertops, and under mound sink that adds a touch of sophistication. In evening cozy up to the fireplace, creating a warm and inviting atmosphere in the heart of the home. The highlight of this property is the serene backyard, a true oasis featuring a crystal blue pool that sparkles under the Texas sun. Imagine lounging by the pool, and enjoying the beautiful landscape surrounding-- a perfect retreat right in your own back yard. Thank you for visiting and we hope you can envision yourself living in the exquisite Garland gem.
Location
State TX
County Dallas
Direction Head interstate highway 30 to East to Texarkana then exit 60B to Bobtown Rd. TURN left on to Bobtown Rd and left on Lakeway Dr. House is on the left.
Rooms
Dining Room 1
Interior
Interior Features Cable TV Available, Eat-in Kitchen, Granite Counters, High Speed Internet Available, Open Floorplan, Sound System Wiring, Vaulted Ceiling(s), Walk-In Closet(s)
Heating Central, Electric
Cooling Ceiling Fan(s), Central Air, Electric
Flooring Carpet, Ceramic Tile
Fireplaces Number 1
Fireplaces Type Brick, Dining Room, Electric, Family Room
Equipment Other
Appliance Built-in Gas Range, Dishwasher, Disposal, Electric Oven, Electric Water Heater, Gas Cooktop, Microwave
Heat Source Central, Electric
Laundry Electric Dryer Hookup, Full Size W/D Area
Exterior
Garage Spaces 2.0
Fence Wood
Pool In Ground
Utilities Available City Sewer, City Water, Electricity Available, Electricity Connected
Roof Type Composition
Parking Type Circular Driveway, Garage Door Opener, Garage Faces Side, Garage Single Door, On Site
Garage Yes
Private Pool 1
Building
Story One
Foundation Slab
Level or Stories One
Structure Type Brick
Schools
Elementary Schools Choice Of School
Middle Schools Choice Of School
High Schools Choice Of School
School District Garland Isd
Others
Restrictions Deed
Ownership name on record
Acceptable Financing Cash, Conventional, FHA, VA Loan
Listing Terms Cash, Conventional, FHA, VA Loan
Financing Conventional
Read Less
Want to know what your home might be worth? Contact us for a FREE valuation!

Our team is ready to help you sell your home for the highest possible price ASAP

©2024 North Texas Real Estate Information Systems.
Bought with Christina Davis • Guapa Homes, LLC






