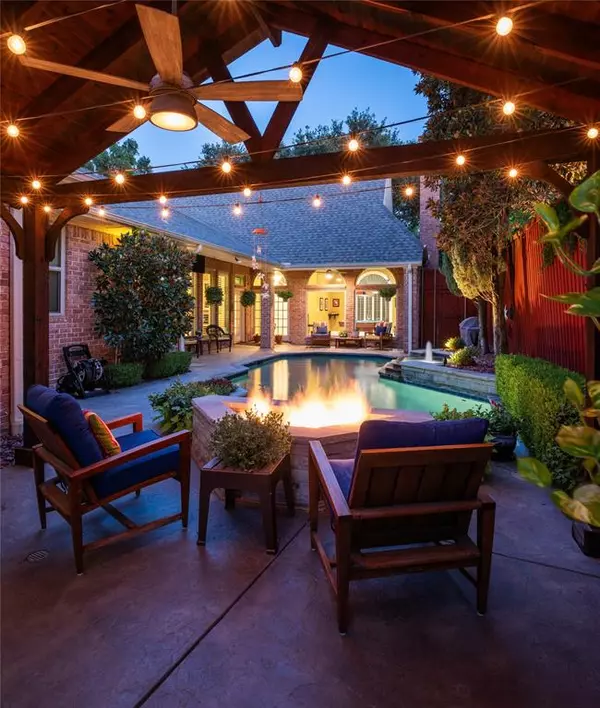For more information regarding the value of a property, please contact us for a free consultation.
4827 Holly Tree Drive Dallas, TX 75287
4 Beds
4 Baths
3,195 SqFt
Key Details
Property Type Single Family Home
Sub Type Single Family Residence
Listing Status Sold
Purchase Type For Sale
Square Footage 3,195 sqft
Price per Sqft $249
Subdivision Bent Tree North 4
MLS Listing ID 20689809
Sold Date 09/13/24
Style Traditional
Bedrooms 4
Full Baths 3
Half Baths 1
HOA Fees $37/ann
HOA Y/N Voluntary
Year Built 1989
Annual Tax Amount $12,876
Lot Size 10,018 Sqft
Acres 0.23
Property Description
**Price improvement** **Freshly painted!*** Turn key show stopper one story 4 bedroom with 3 full bathroom home with magnificent curb appeal in the highly sought after Bent Tree North neighborhood. Centrally located near Dallas North Tollway and President George Bush Turnpike, this home is very near to an array of fine dining, shopping and everything the metroplex has to offer. Meticulously maintained, this home has countless upgrades and special features to include plantation shutters, huge windows showcasing beautiful backyard oasis with an updated pool and two outdoor living spaces with a cozy fire pit and pergola with decorative lighting. The open concept kitchen has a Viking gas stove and range. Bedroom on opposite side of home with ensuite bathroom allows for a private secondary primary bedroom!! Beautiful wood texture tile flooring and upgraded carpet throughout. This is a must see. Don’t miss your opportunity to make this your new home!
Location
State TX
County Collin
Direction Follow GPS. From The Dallas Tollway go East on Frankford, Left on Coral Ridge and Right on Holly Tree
Rooms
Dining Room 2
Interior
Interior Features Built-in Wine Cooler, Cable TV Available, Decorative Lighting, Double Vanity, Eat-in Kitchen, Flat Screen Wiring, Granite Counters, High Speed Internet Available, Kitchen Island, Natural Woodwork, Open Floorplan, Pantry, Sound System Wiring, Vaulted Ceiling(s), Walk-In Closet(s), Wet Bar
Heating Central
Cooling Central Air
Flooring Carpet, Ceramic Tile
Fireplaces Number 2
Fireplaces Type Brick, Decorative, Family Room, Gas, Gas Logs, Living Room
Equipment List Available
Appliance Built-in Gas Range, Commercial Grade Range, Commercial Grade Vent, Dishwasher, Disposal, Electric Oven, Gas Cooktop, Gas Water Heater, Ice Maker, Microwave, Double Oven, Plumbed For Gas in Kitchen, Vented Exhaust Fan, Water Filter, Water Purifier
Heat Source Central
Exterior
Exterior Feature Covered Deck, Covered Patio/Porch, Fire Pit, Rain Gutters, Lighting, Outdoor Living Center, Private Yard
Garage Spaces 3.0
Fence Fenced, Full, High Fence, Wood
Pool Gunite, Heated, In Ground, Outdoor Pool, Pool Sweep, Pool/Spa Combo, Private, Separate Spa/Hot Tub, Water Feature
Utilities Available City Sewer, City Water, Sidewalk, Underground Utilities
Roof Type Composition
Parking Type Alley Access, Enclosed, Garage, Garage Door Opener, Garage Faces Rear, Garage Single Door
Total Parking Spaces 3
Garage Yes
Private Pool 1
Building
Lot Description Few Trees, Interior Lot, Landscaped, Sprinkler System, Subdivision
Story One
Foundation Slab
Level or Stories One
Structure Type Brick
Schools
Elementary Schools Mitchell
Middle Schools Frankford
High Schools Shepton
School District Plano Isd
Others
Restrictions No Known Restriction(s),Unknown Encumbrance(s)
Ownership Ask Agent
Acceptable Financing Cash, Conventional
Listing Terms Cash, Conventional
Financing Conventional
Read Less
Want to know what your home might be worth? Contact us for a FREE valuation!

Our team is ready to help you sell your home for the highest possible price ASAP

©2024 North Texas Real Estate Information Systems.
Bought with Star Green • Orchard Brokerage, LLC






