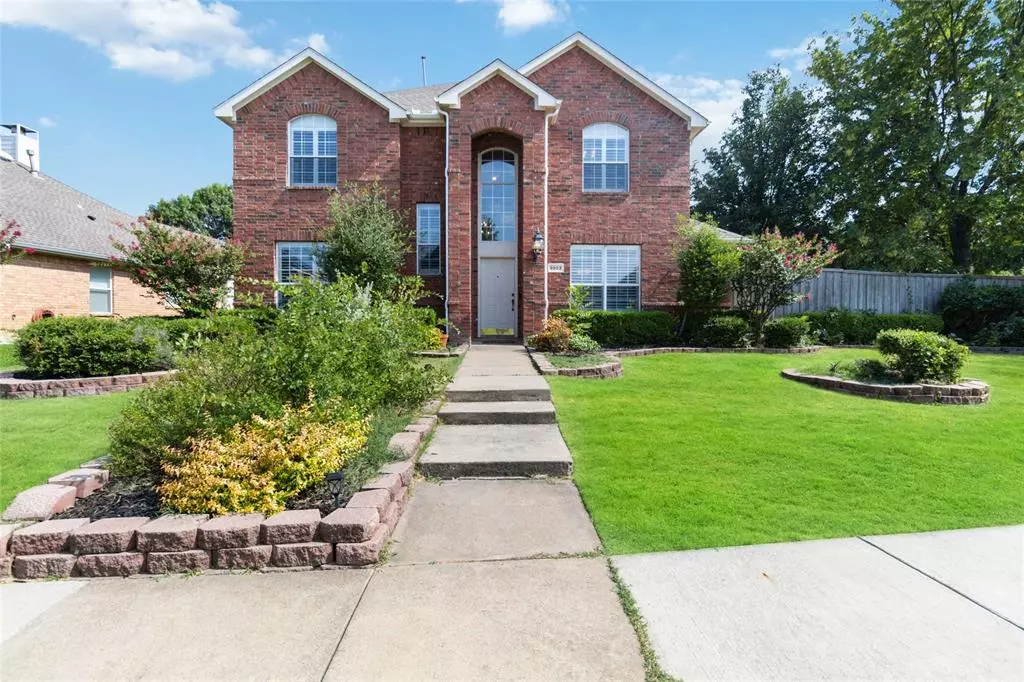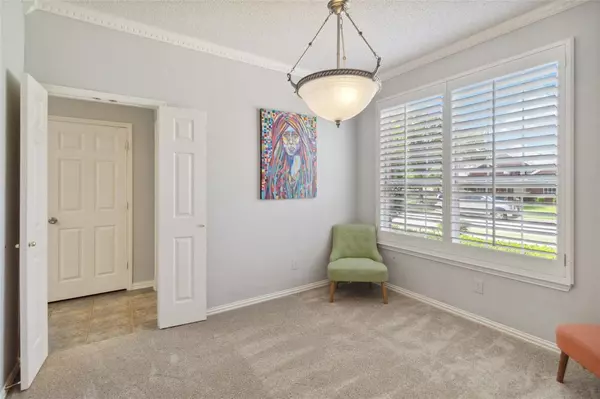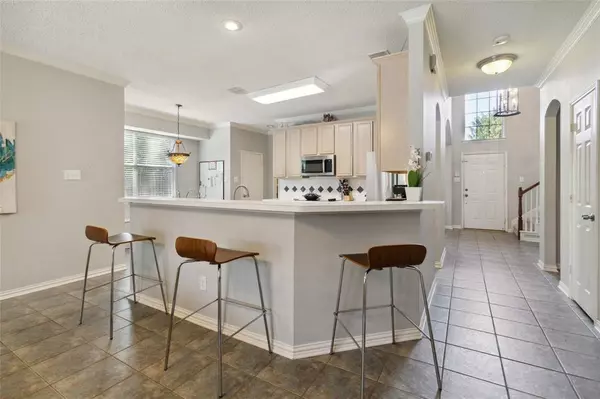For more information regarding the value of a property, please contact us for a free consultation.
9503 Saddle Drive Frisco, TX 75035
4 Beds
3 Baths
2,626 SqFt
Key Details
Property Type Single Family Home
Sub Type Single Family Residence
Listing Status Sold
Purchase Type For Sale
Square Footage 2,626 sqft
Price per Sqft $218
Subdivision Autumn Park
MLS Listing ID 20680694
Sold Date 09/09/24
Style Traditional
Bedrooms 4
Full Baths 3
HOA Y/N None
Year Built 1999
Annual Tax Amount $8,536
Lot Size 0.280 Acres
Acres 0.28
Property Description
Welcome to this stunning home located in the heart of Frisco! This home boasts a spacious primary suite, perfect for unwinding after a long day. Each additional bedroom features its own walk-in closet, offering ample storage space for everyone. You'll also appreciate the newly installed carpet throughout the home, providing a fresh and cozy feel. Upstairs, you'll find a versatile game room ideal for family fun and entertainment. Situated on a desirable corner lot, this home features an oversized driveway and a generously sized backyard. The outdoor oasis includes a pool and spa, a large covered patio, and a bar area, perfect for hosting gatherings and enjoying outdoor living. There is an extra section of the yard with a shed, offering convenient storage or potential for a hobby space. Enjoy the prime location with easy access to local shopping and dining, making this home the perfect blend of comfort and convenience. Don't miss out on the opportunity to make this home yours!
Location
State TX
County Collin
Direction From Preston Road. East on Wade. Left on Kirby. Right on Saddle. Home is on the right.
Rooms
Dining Room 2
Interior
Interior Features Decorative Lighting, High Speed Internet Available, Kitchen Island, Pantry, Walk-In Closet(s)
Heating Central, Zoned
Cooling Ceiling Fan(s), Central Air, Electric, Zoned
Flooring Carpet, Ceramic Tile
Fireplaces Number 1
Fireplaces Type Gas, Living Room, Wood Burning
Appliance Dishwasher, Disposal, Electric Cooktop, Electric Oven, Plumbed For Gas in Kitchen, Vented Exhaust Fan
Heat Source Central, Zoned
Laundry Utility Room, Stacked W/D Area, Washer Hookup
Exterior
Exterior Feature Rain Gutters, Lighting, Storage
Garage Spaces 2.0
Fence Wood
Pool Diving Board, Gunite, Heated, In Ground, Outdoor Pool, Pool Sweep, Pool/Spa Combo
Utilities Available Alley, Cable Available, City Sewer, City Water, Concrete, Individual Gas Meter, Individual Water Meter, Sidewalk
Roof Type Composition
Total Parking Spaces 2
Garage Yes
Private Pool 1
Building
Lot Description Corner Lot, Few Trees, Interior Lot, Landscaped, Sprinkler System, Subdivision
Story Two
Foundation Slab
Level or Stories Two
Structure Type Brick,Siding
Schools
Elementary Schools Shawnee
Middle Schools Clark
High Schools Lebanon Trail
School District Frisco Isd
Others
Ownership Gonzales
Acceptable Financing Cash, Conventional, FHA, VA Loan
Listing Terms Cash, Conventional, FHA, VA Loan
Financing FHA
Read Less
Want to know what your home might be worth? Contact us for a FREE valuation!

Our team is ready to help you sell your home for the highest possible price ASAP

©2024 North Texas Real Estate Information Systems.
Bought with Kevin Allen Henry • Redfin Corporation






