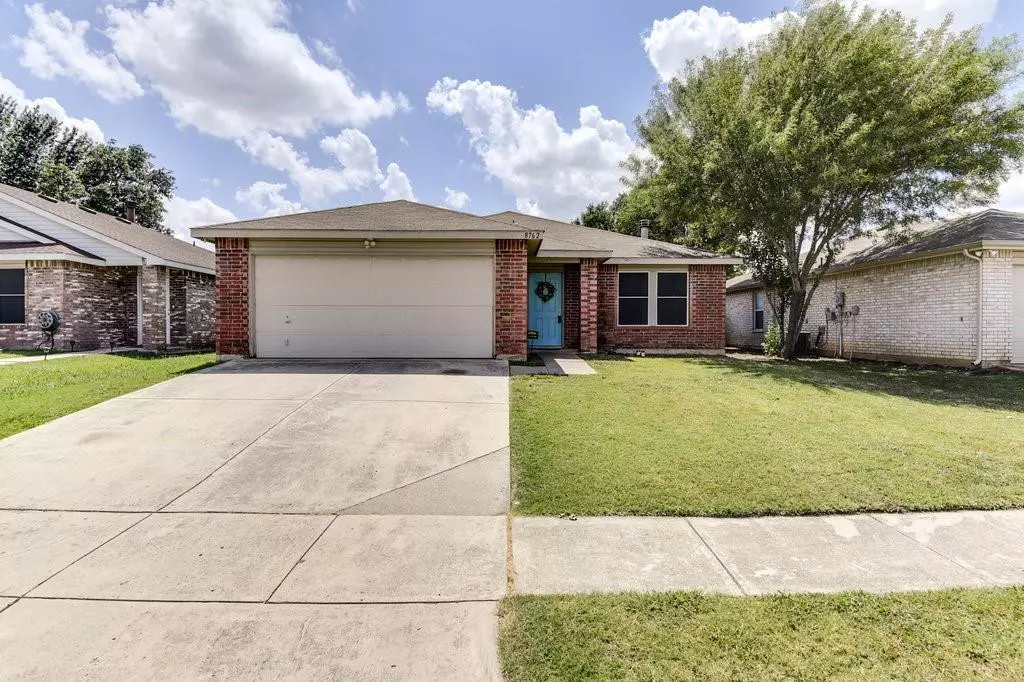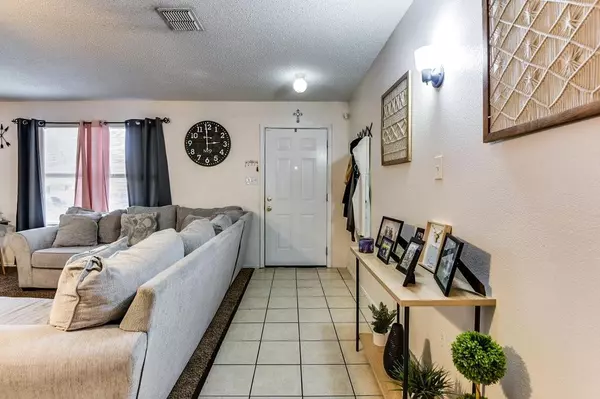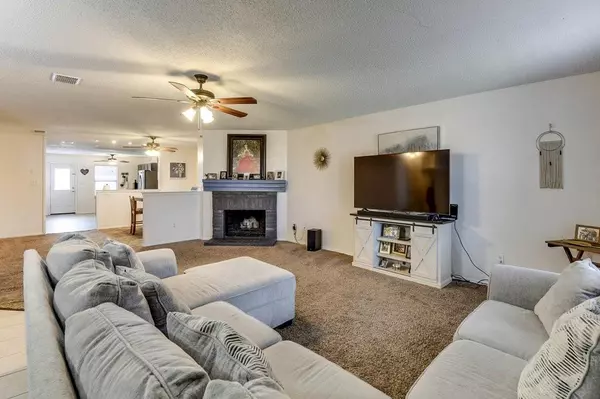For more information regarding the value of a property, please contact us for a free consultation.
8762 Fox Meadow Way Fort Worth, TX 76123
3 Beds
2 Baths
1,868 SqFt
Key Details
Property Type Single Family Home
Sub Type Single Family Residence
Listing Status Sold
Purchase Type For Sale
Square Footage 1,868 sqft
Price per Sqft $138
Subdivision Fox Run Add
MLS Listing ID 20657786
Sold Date 09/10/24
Style Traditional
Bedrooms 3
Full Baths 2
HOA Fees $29/qua
HOA Y/N None
Year Built 1998
Annual Tax Amount $5,561
Lot Size 5,401 Sqft
Acres 0.124
Property Description
This Home May Qualify for a $7500 Chase Home Buyer Grant. Welcome to this charming home with three bedrooms and two bathrooms. The heart of the house is a roomy family area, complete with a welcoming wood-burning fireplace. Dining options abound, with a formal dining space and a casual breakfast nook in the kitchen. The good-sized kitchen boasts stainless steel appliances, a convenient walk-in pantry, and a refrigerator that conveys. Ceiling fans throughout provide comfort in every room. The primary bedroom offers ample space with a walk-in closet, while the en-suite bathroom impresses with a separate shower, relaxing garden tub, double vanity, and practical medicine closet. Two additional spacious bedrooms with a closet round out the sleeping arrangements. Recent updates include a new HVAC system installed in 2020. A property survey is available from the seller. This home is within walking distance of Fox Run Park and offers comfort and convenience.
Location
State TX
County Tarrant
Community Park
Direction Google Maps will take you to the property
Rooms
Dining Room 1
Interior
Interior Features High Speed Internet Available, Walk-In Closet(s)
Heating Central, Electric
Cooling Ceiling Fan(s), Central Air, Electric
Flooring Carpet, Tile, Vinyl
Fireplaces Number 1
Fireplaces Type Wood Burning
Appliance Dishwasher, Disposal, Electric Range, Microwave, Refrigerator
Heat Source Central, Electric
Laundry Electric Dryer Hookup, Utility Room, Full Size W/D Area, Washer Hookup
Exterior
Garage Spaces 2.0
Fence Wood
Community Features Park
Utilities Available City Sewer, City Water, Concrete, Curbs, Electricity Connected, Individual Water Meter, Sidewalk
Roof Type Composition
Total Parking Spaces 2
Garage Yes
Building
Lot Description Interior Lot
Story One
Level or Stories One
Schools
Elementary Schools Hargrave
Middle Schools Crowley
High Schools North Crowley
School District Crowley Isd
Others
Ownership Andrew and Sandra Davilla
Acceptable Financing Cash, Conventional, FHA, VA Loan
Listing Terms Cash, Conventional, FHA, VA Loan
Financing Cash
Read Less
Want to know what your home might be worth? Contact us for a FREE valuation!

Our team is ready to help you sell your home for the highest possible price ASAP

©2024 North Texas Real Estate Information Systems.
Bought with Kari Bernstein • Sync Real Estate






