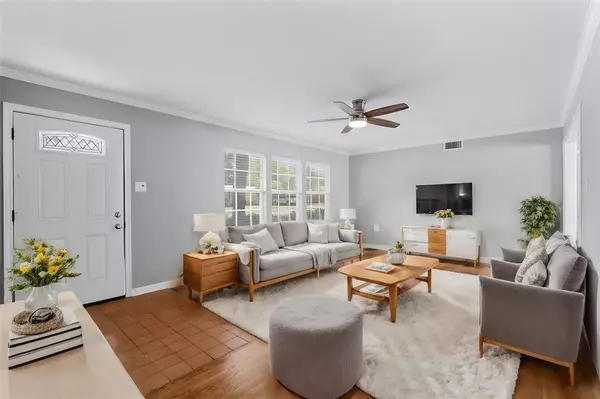For more information regarding the value of a property, please contact us for a free consultation.
3612 Ruth Road Richland Hills, TX 76118
4 Beds
2 Baths
2,326 SqFt
Key Details
Property Type Single Family Home
Sub Type Single Family Residence
Listing Status Sold
Purchase Type For Sale
Square Footage 2,326 sqft
Price per Sqft $154
Subdivision Richland Hills Addition
MLS Listing ID 20691081
Sold Date 09/09/24
Style Traditional
Bedrooms 4
Full Baths 2
HOA Y/N None
Year Built 1955
Annual Tax Amount $7,153
Lot Size 0.337 Acres
Acres 0.3375
Property Description
Virtual tour with video walkthrough and 3D tour available upon request! Wonderfully maintained, spacious lot, mature trees, flexible floorplan, and a large workshop that's ready for your hobbies. Versatile floorplan has 4 bedrooms and space for a home office or GIANT mudroom off the back entry. 4th bedroom could easily be a 2nd living, playroom, huge office, or flex space. Gorgeous hardwood floors, neutral paint, large kitchen island, granite counters, pot filler, 5-burner gas range, energy efficient windows, 5 year old roof, no signs of foundation issues, and HVAC is only a few years old. 23ft x 15ft workshop has electricity and a second story with tons of potential. Great size lot is just over 1-3rd of an acre and has room to garden with a chicken coop and small greenhouse that will convey to buyer. Oversized driveway provides plenty of parking and rear carport can easily cover two large vehicles. Home has virtual staging to provide inspiration.
Location
State TX
County Tarrant
Direction GPS Friendly
Rooms
Dining Room 1
Interior
Interior Features Built-in Features, Cable TV Available, Decorative Lighting, Eat-in Kitchen, Granite Counters, High Speed Internet Available, Kitchen Island, Pantry, Walk-In Closet(s)
Heating Central, Natural Gas
Cooling Central Air, Electric
Flooring Ceramic Tile, Luxury Vinyl Plank, Wood
Fireplaces Number 1
Fireplaces Type Decorative, Wood Burning
Appliance Gas Range
Heat Source Central, Natural Gas
Laundry Electric Dryer Hookup, Utility Room, Full Size W/D Area, Washer Hookup
Exterior
Exterior Feature RV/Boat Parking, Storage
Carport Spaces 2
Fence Chain Link
Utilities Available City Sewer, City Water
Roof Type Composition
Parking Type Additional Parking, Carport, Detached Carport, Oversized, RV Access/Parking
Total Parking Spaces 2
Garage No
Building
Lot Description Few Trees, Interior Lot, Lrg. Backyard Grass
Story One
Foundation Pillar/Post/Pier
Level or Stories One
Structure Type Brick
Schools
Elementary Schools Jackbinion
Middle Schools Richland
High Schools Birdville
School District Birdville Isd
Others
Ownership Dustin Burress, Rachel Blackmore
Acceptable Financing Cash, Conventional, FHA, Fixed, Texas Vet, VA Loan
Listing Terms Cash, Conventional, FHA, Fixed, Texas Vet, VA Loan
Financing VA
Special Listing Condition Aerial Photo
Read Less
Want to know what your home might be worth? Contact us for a FREE valuation!

Our team is ready to help you sell your home for the highest possible price ASAP

©2024 North Texas Real Estate Information Systems.
Bought with Hailey Kestel • Regal, REALTORS






