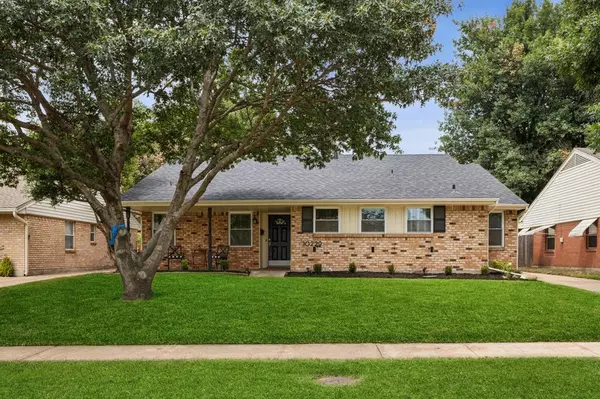For more information regarding the value of a property, please contact us for a free consultation.
10229 Chesterton Drive Dallas, TX 75238
3 Beds
3 Baths
2,343 SqFt
Key Details
Property Type Single Family Home
Sub Type Single Family Residence
Listing Status Sold
Purchase Type For Sale
Square Footage 2,343 sqft
Price per Sqft $255
Subdivision Lake Highlands Estates
MLS Listing ID 20694965
Sold Date 09/09/24
Style Contemporary/Modern
Bedrooms 3
Full Baths 3
HOA Y/N None
Year Built 1962
Lot Size 7,448 Sqft
Acres 0.171
Property Description
Welcome to this charming updated ranch-style home located in coveted Lake Highlands Estates! This classic beauty boasts 3 spacious bedrooms and a huge bonus room with a kitchenette, perfect for a playroom, guest suite, office, or additional living area. Nestled among gorgeous mature trees, the home offers serene surroundings and natural beauty. Freshly painted interiors and fun light fixtures add a modern touch to the timeless design. Enjoy the perfect blend of classic charm with modern updates in this delightful Lake Highlands gem!
Updates:
New backyard fence: 2019
New water heater: 2019
Installed steel security door in garage alley entrance: 2019
New roof on both house and garage: Nov 2021
New gutters and downspouts: 2022
New hardie board siding on house and garage: 2022
Installed drip system: 2023
Indoor paint, carpet: 2024
Location
State TX
County Dallas
Direction Ferndale to Church Road, left on Chesterton, home is on your left.
Rooms
Dining Room 2
Interior
Interior Features Built-in Features, Cable TV Available, Decorative Lighting, Eat-in Kitchen, High Speed Internet Available, Pantry, Smart Home System, Walk-In Closet(s)
Heating Central
Cooling Central Air, Electric
Flooring Carpet, Tile, Wood
Fireplaces Number 1
Fireplaces Type Living Room, Wood Burning
Appliance Dishwasher, Disposal, Gas Cooktop, Gas Oven, Microwave, Refrigerator, Vented Exhaust Fan
Heat Source Central
Exterior
Exterior Feature Covered Deck, Covered Patio/Porch, Rain Gutters, Lighting, Private Entrance, Private Yard
Garage Spaces 2.0
Fence Electric, Gate, Wood
Utilities Available Cable Available, City Sewer, City Water, Concrete, Curbs, Electricity Available, Electricity Connected, Individual Water Meter, Sidewalk
Roof Type Composition
Parking Type Concrete, Driveway, Electric Gate, Enclosed, Garage, Garage Door Opener, Garage Faces Front, Lighted
Total Parking Spaces 2
Garage Yes
Building
Lot Description Few Trees, Interior Lot, Landscaped
Story One
Foundation Pillar/Post/Pier
Level or Stories One
Structure Type Brick,Siding
Schools
Elementary Schools Wallace
High Schools Lake Highlands
School District Richardson Isd
Others
Ownership Contact Agent
Acceptable Financing Cash, Conventional
Listing Terms Cash, Conventional
Financing Cash
Read Less
Want to know what your home might be worth? Contact us for a FREE valuation!

Our team is ready to help you sell your home for the highest possible price ASAP

©2024 North Texas Real Estate Information Systems.
Bought with Laura Reynolds • Compass RE Texas, LLC






