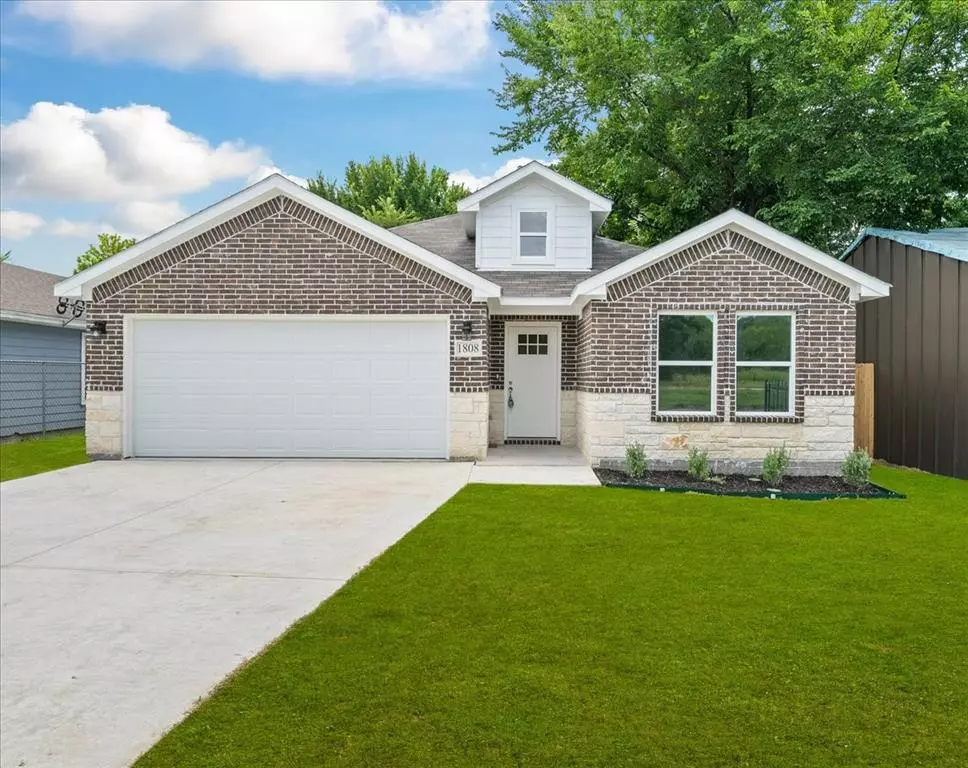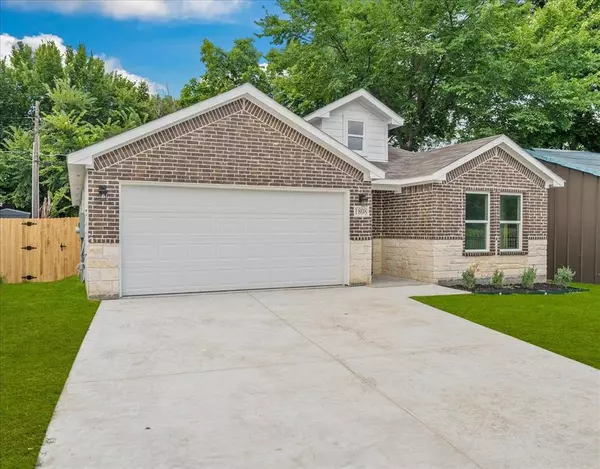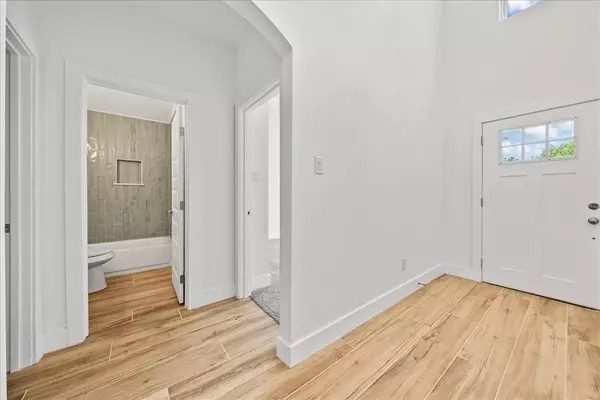For more information regarding the value of a property, please contact us for a free consultation.
1808 Portland Avenue Fort Worth, TX 76102
3 Beds
2 Baths
1,671 SqFt
Key Details
Property Type Single Family Home
Sub Type Single Family Residence
Listing Status Sold
Purchase Type For Sale
Square Footage 1,671 sqft
Price per Sqft $194
Subdivision Greenway Place Add
MLS Listing ID 20668060
Sold Date 09/04/24
Style Traditional
Bedrooms 3
Full Baths 2
HOA Y/N None
Year Built 2024
Annual Tax Amount $860
Lot Size 5,009 Sqft
Acres 0.115
Property Description
Welcome to your dream home in Fort Worth! This stunning new build offers an open-concept floor plan with high ceilings and split bedrooms for ultimate style and function. The gourmet eat-in kitchen boasts granite countertops, stainless steel appliances, and a large island, perfect for entertaining. Abundant natural light highlights the ample counter space for all your culinary needs. Step onto your covered back porch, a private city oasis ideal for morning coffee or evening wine. With large closets and a separate utility room, storage is plentiful. Located just a 10-minute drive from the Fort Worth Stockyards, medical district, TCU, and West 7th, you'll enjoy easy access to major highways and prime city amenities. Don’t miss out on this exceptional home!
Location
State TX
County Tarrant
Direction From I-35W S, Take exit 53 toward Northside Dr-Yucca Ave, Continue on E Northside Dr. Take Cold Springs Rd to Portland Ave, Turn right onto E Northside Dr, Turn left onto Delga St, Turn right onto Maple St, Turn left onto Portland Ave, Home will Be on the Right. GPS.
Rooms
Dining Room 1
Interior
Interior Features Cable TV Available, Decorative Lighting, Eat-in Kitchen, Granite Counters, High Speed Internet Available, Kitchen Island, Open Floorplan, Vaulted Ceiling(s), Walk-In Closet(s)
Heating Central, Electric
Cooling Ceiling Fan(s), Central Air, Electric
Flooring Carpet, Ceramic Tile
Appliance Dishwasher, Disposal, Electric Range, Microwave, Other
Heat Source Central, Electric
Laundry Electric Dryer Hookup, Utility Room, Full Size W/D Area, Washer Hookup, Other, On Site
Exterior
Exterior Feature Covered Patio/Porch, Other
Garage Spaces 2.0
Fence Wood, Other
Utilities Available Cable Available, City Sewer, City Water, Electricity Available, Electricity Connected, Sidewalk, Underground Utilities, Other
Roof Type Composition
Total Parking Spaces 2
Garage Yes
Building
Lot Description Few Trees, Interior Lot, Landscaped, Other, Subdivision
Story One
Foundation Slab
Level or Stories One
Structure Type Board & Batten Siding,Rock/Stone
Schools
Elementary Schools Charlesnas
Middle Schools Riverside
High Schools Carter Riv
School District Fort Worth Isd
Others
Restrictions Unknown Encumbrance(s)
Ownership 7 Tenten LLC
Acceptable Financing Cash, Conventional, FHA, VA Loan
Listing Terms Cash, Conventional, FHA, VA Loan
Financing Conventional
Read Less
Want to know what your home might be worth? Contact us for a FREE valuation!

Our team is ready to help you sell your home for the highest possible price ASAP

©2024 North Texas Real Estate Information Systems.
Bought with Kristen Contreras • DFW Urban Realty, LLC






