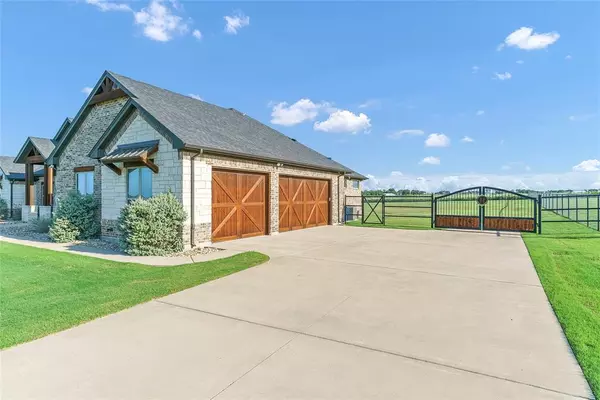For more information regarding the value of a property, please contact us for a free consultation.
9812 Puma Trail Godley, TX 76044
4 Beds
3 Baths
2,401 SqFt
Key Details
Property Type Single Family Home
Sub Type Single Family Residence
Listing Status Sold
Purchase Type For Sale
Square Footage 2,401 sqft
Price per Sqft $218
Subdivision Wildcat Ridge
MLS Listing ID 20688558
Sold Date 09/04/24
Style Traditional
Bedrooms 4
Full Baths 2
Half Baths 1
HOA Fees $44/ann
HOA Y/N Mandatory
Year Built 2018
Lot Size 1.002 Acres
Acres 1.002
Property Description
The best buy in Godley is here! This stunning custom-built 4-bedroom, 2.5-bathroom home, located in Wildcat Ridge, offers an open floor plan with beautiful wood beam ceilings and a stone wood-burning fireplace in the living area. The kitchen is a chef's dream, featuring a large island, custom cabinets, and wood-look tile flooring. The highlight of this area is the serving window to the oversized outdoor patio.
The primary suite is a luxurious retreat with a spa-like bathroom, garden tub, and custom tile, double entry shower. Each additional bedroom is spacious and well-appointed. Outside, the covered patio provides a perfect space for relaxation and entertaining, overlooking the expansive fully fenced, 1-acre lot.
This home also includes a 3-car garage, decorative lighting, modern appliances, a dog shower, and much more. Located in the highly regarded Godley ISD, this property is ideal for anyone looking for luxury and space in a gated community.
Location
State TX
County Johnson
Direction Hwy 171 to Godley, North on CR 1001 , property on the right Wildcat Ridge subdivision
Rooms
Dining Room 1
Interior
Interior Features Decorative Lighting, Double Vanity, Kitchen Island, Open Floorplan, Pantry, Walk-In Closet(s)
Fireplaces Number 1
Fireplaces Type Family Room
Appliance Dishwasher, Electric Range, Microwave, Refrigerator
Laundry Electric Dryer Hookup, Washer Hookup
Exterior
Garage Spaces 3.0
Utilities Available Co-op Water, Septic
Roof Type Asphalt
Parking Type Garage, Garage Door Opener, Garage Faces Side
Total Parking Spaces 3
Garage Yes
Building
Story One
Level or Stories One
Structure Type Brick,Rock/Stone
Schools
Elementary Schools Godley
Middle Schools Godley
High Schools Godley
School District Godley Isd
Others
Ownership seller
Acceptable Financing Cash, Conventional, FHA, VA Loan
Listing Terms Cash, Conventional, FHA, VA Loan
Financing Conventional
Read Less
Want to know what your home might be worth? Contact us for a FREE valuation!

Our team is ready to help you sell your home for the highest possible price ASAP

©2024 North Texas Real Estate Information Systems.
Bought with Jennifer Davies • x2 Realty Group






