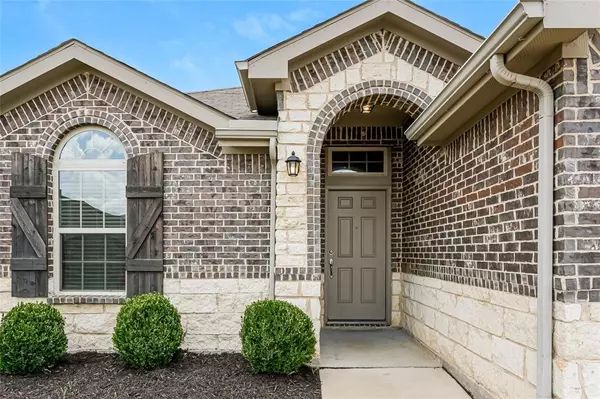For more information regarding the value of a property, please contact us for a free consultation.
14445 Serrano Ridge Road Fort Worth, TX 76052
3 Beds
2 Baths
1,686 SqFt
Key Details
Property Type Single Family Home
Sub Type Single Family Residence
Listing Status Sold
Purchase Type For Sale
Square Footage 1,686 sqft
Price per Sqft $183
Subdivision Sendera Ranch East Ph 12
MLS Listing ID 20658569
Sold Date 08/31/24
Style Traditional
Bedrooms 3
Full Baths 2
HOA Fees $58/qua
HOA Y/N Mandatory
Year Built 2018
Annual Tax Amount $6,656
Lot Size 5,488 Sqft
Acres 0.126
Property Description
This charming 3 bed, 2 bath home offers an inviting open-concept living area with lots of natural light. It features abundant storage space and a spacious primary suite. The eat-in kitchen, complete with a center island and breakfast bar, seamlessly connects to both the living room and the covered patio, making it perfect for entertaining. Outside, a large private backyard provides a serene escape. Enjoy Serrano Ridge Park's amenities, including a playground and covered picnic area. Community perks abound, with two pools, a splash park, tennis and basketball courts, soccer fields, walking trails, and a hockey rink mere minutes away. This residence epitomizes comfort and convenience in a coveted master-planned community.
Location
State TX
County Denton
Direction Leaving Downtown Fort Worth, Take US-287 N US-81 N Hwy 287 N to US-81 Frontage Rd. Exit toward Blue Mound Rd, Willow Springs Rd from US-287 N US-81 N Hwy 287 N, Continue on US-81 Frontage Rd. Take Willow Springs Rd, Boaz Rd, Sendera Ranch Blvd, and Diamondback Ln to Serrano Ridge Rd in Denton County
Rooms
Dining Room 1
Interior
Interior Features Open Floorplan
Heating Central
Cooling Central Air
Appliance Dishwasher
Heat Source Central
Laundry Electric Dryer Hookup, Washer Hookup
Exterior
Garage Spaces 2.0
Fence Back Yard
Utilities Available City Sewer, City Water
Roof Type Composition
Parking Type Driveway
Total Parking Spaces 2
Garage Yes
Building
Story One
Foundation Slab
Level or Stories One
Schools
Elementary Schools Jc Thompson
Middle Schools Chisholmtr
High Schools Northwest
School District Northwest Isd
Others
Ownership Aino Dallas LLC
Acceptable Financing Cash, Conventional, FHA, VA Loan
Listing Terms Cash, Conventional, FHA, VA Loan
Financing Conventional
Read Less
Want to know what your home might be worth? Contact us for a FREE valuation!

Our team is ready to help you sell your home for the highest possible price ASAP

©2024 North Texas Real Estate Information Systems.
Bought with Linda Hall • Rendon Realty, LLC






