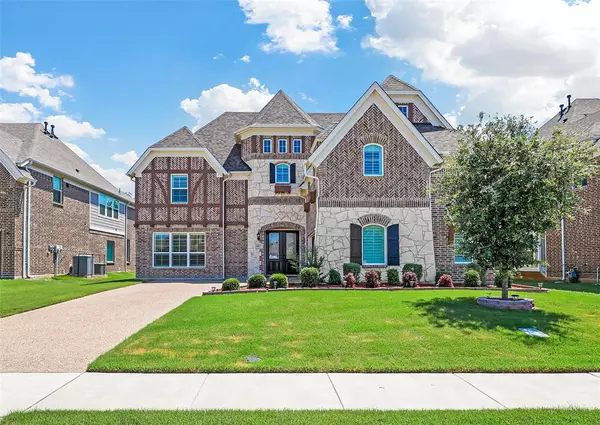For more information regarding the value of a property, please contact us for a free consultation.
2827 Terrosa Road Grand Prairie, TX 75054
6 Beds
5 Baths
4,984 SqFt
Key Details
Property Type Single Family Home
Sub Type Single Family Residence
Listing Status Sold
Purchase Type For Sale
Square Footage 4,984 sqft
Price per Sqft $150
Subdivision Mira Lagos #H Add
MLS Listing ID 20617384
Sold Date 08/30/24
Style Traditional
Bedrooms 6
Full Baths 5
HOA Fees $50/ann
HOA Y/N Mandatory
Year Built 2018
Lot Size 7,797 Sqft
Acres 0.179
Property Description
Beautiful Grand Home with numerous upgrades awaiting its new owner. The house is gorgeous inside and out. Upon entering through elegant wrought iron front door, you are welcomed by 2 breathtaking curved staircases adorned with beautiful iron spindles extending all the way up. House features 6 bedrooms and 5 full bathrooms where 3 bedrooms are en-suites, large gourmet kitchen boasting an oversized island, gas stove, double oven, Shaker style cabinets, and plantation shutters on all windows. Open-concept design blends spaces, making it perfect for gatherings with family and friends. Spacious theater with wide open loft & weightlifting area provides year-round indoor fun. HOA amenities include a Clubhouse, Pools, and 24-hour Fitness Center. House situated just about 1000 feet from Joe Pool Lake with all aquatic activities in nearby State and Lake parks. This is a gem, a luxury “resort” style living experience, promising a happier and healthier lifestyle. Come see it and make it your own!
Location
State TX
County Tarrant
Community Club House, Community Pool, Fitness Center, Greenbelt, Jogging Path/Bike Path, Lake, Playground
Direction See GPS
Rooms
Dining Room 1
Interior
Interior Features Built-in Features, Cable TV Available, Decorative Lighting, Eat-in Kitchen, Granite Counters, High Speed Internet Available, Kitchen Island, Open Floorplan, Pantry, Vaulted Ceiling(s), Walk-In Closet(s), Wet Bar
Heating Central, ENERGY STAR/ACCA RSI Qualified Installation, Natural Gas
Cooling Ceiling Fan(s), Central Air, Electric
Flooring Carpet, Hardwood, Tile
Fireplaces Number 1
Fireplaces Type Gas
Appliance Dishwasher, Disposal, Electric Oven, Gas Cooktop, Gas Water Heater, Microwave, Double Oven, Refrigerator, Vented Exhaust Fan, Washer
Heat Source Central, ENERGY STAR/ACCA RSI Qualified Installation, Natural Gas
Laundry Utility Room, Full Size W/D Area
Exterior
Exterior Feature Covered Patio/Porch, Garden(s), Rain Gutters, Lighting, Private Yard
Garage Spaces 2.0
Fence Wood
Community Features Club House, Community Pool, Fitness Center, Greenbelt, Jogging Path/Bike Path, Lake, Playground
Utilities Available Cable Available, City Sewer, City Water, Curbs, Electricity Connected, Natural Gas Available, Sidewalk
Roof Type Composition,Shingle
Parking Type Additional Parking, Concrete, Driveway, Garage, Garage Door Opener, Garage Faces Side
Total Parking Spaces 2
Garage Yes
Building
Story Two
Foundation Slab
Level or Stories Two
Schools
Elementary Schools Cora Spencer
Middle Schools Jones
High Schools Mansfield Lake Ridge
School District Mansfield Isd
Others
Ownership See Tax
Acceptable Financing Cash, Conventional, FHA, VA Loan
Listing Terms Cash, Conventional, FHA, VA Loan
Financing Conventional
Read Less
Want to know what your home might be worth? Contact us for a FREE valuation!

Our team is ready to help you sell your home for the highest possible price ASAP

©2024 North Texas Real Estate Information Systems.
Bought with Brittani Miller • eXp Realty, LLC






