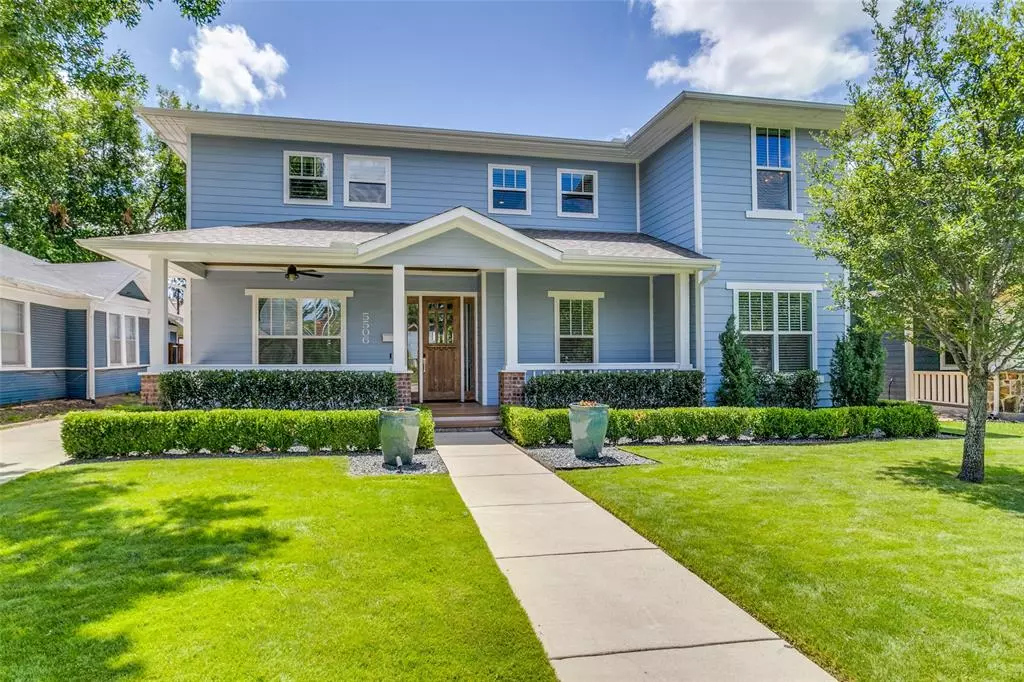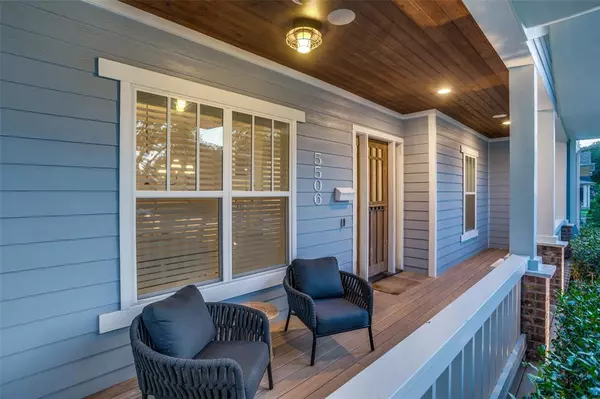For more information regarding the value of a property, please contact us for a free consultation.
5506 Richard Avenue Dallas, TX 75206
4 Beds
6 Baths
4,812 SqFt
Key Details
Property Type Single Family Home
Sub Type Single Family Residence
Listing Status Sold
Purchase Type For Sale
Square Footage 4,812 sqft
Price per Sqft $384
Subdivision Vickery Place Add
MLS Listing ID 20678599
Sold Date 08/30/24
Style Craftsman
Bedrooms 4
Full Baths 4
Half Baths 2
HOA Y/N None
Year Built 2017
Lot Size 9,321 Sqft
Acres 0.214
Lot Dimensions 60x155
Property Description
Stunning, newer construction Craftsman home with Guest Quarters on an oversized 60x155 lot in prime location of East Dallas. Walking distance to everything lower Greenville and Henderson have to offer! Picture-perfect curb appeal with welcoming front porch and fabulous floorplan with big open spaces, perfect for entertaining. Spacious great room with wall to wall of folding doors opens to custom kitchen with Quartz counters, commercial grade appliances including wine tower, ample cabinetry and large eat-in island. Guest suite downstairs with full bath. Upstairs features 2 guest bedrooms each with en suite bathrooms, large playroom and wonderful primary suite with massive walk-in closet and spa-like bathroom covered in Carrerra marble. Backyard oasis with outdoor living area and fireplace, pool, spa and turfed backyard. Guest Quarters with projector and screen and full bath! Oversized 2 car garage. This home truly has it all!
Location
State TX
County Dallas
Direction Heading south on McMillan, take a left on Richard, house is on the south side of the street.
Rooms
Dining Room 2
Interior
Interior Features Built-in Wine Cooler, Cable TV Available, Decorative Lighting, Double Vanity, Eat-in Kitchen, Flat Screen Wiring, High Speed Internet Available, Kitchen Island, Open Floorplan, Pantry, Walk-In Closet(s), Wet Bar
Heating Central, Natural Gas
Cooling Ceiling Fan(s), Central Air, Electric
Flooring Carpet, Ceramic Tile, Marble, Wood
Fireplaces Number 2
Fireplaces Type Gas, Living Room, Outside
Equipment Home Theater
Appliance Built-in Gas Range, Built-in Refrigerator, Dishwasher, Disposal, Ice Maker, Microwave, Convection Oven, Double Oven, Plumbed For Gas in Kitchen, Vented Exhaust Fan
Heat Source Central, Natural Gas
Laundry Electric Dryer Hookup, Utility Room, Full Size W/D Area, Washer Hookup
Exterior
Exterior Feature Covered Patio/Porch, Rain Gutters, Lighting, Outdoor Living Center
Garage Spaces 2.0
Fence Gate, Wood
Pool In Ground, Outdoor Pool, Pool Sweep
Utilities Available Alley, City Sewer, City Water, Curbs, Sidewalk
Roof Type Composition
Parking Type Driveway, Electric Gate, Garage Double Door, Garage Faces Front
Total Parking Spaces 2
Garage Yes
Private Pool 1
Building
Lot Description Few Trees, Interior Lot, Landscaped, Lrg. Backyard Grass, Sprinkler System
Story Two
Foundation Slab
Level or Stories Two
Structure Type Siding
Schools
Elementary Schools Geneva Heights
Middle Schools Long
High Schools Woodrow Wilson
School District Dallas Isd
Others
Restrictions No Smoking,No Waterbeds,Pet Restrictions
Ownership See Agent
Acceptable Financing Cash, Conventional, Other
Listing Terms Cash, Conventional, Other
Financing Conventional
Read Less
Want to know what your home might be worth? Contact us for a FREE valuation!

Our team is ready to help you sell your home for the highest possible price ASAP

©2024 North Texas Real Estate Information Systems.
Bought with Gianna Martinez • Compass RE Texas, LLC






