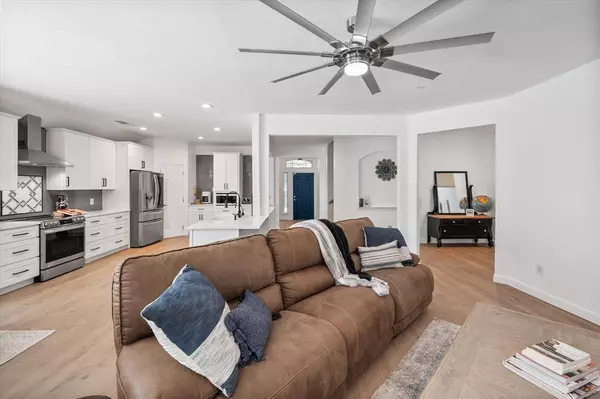For more information regarding the value of a property, please contact us for a free consultation.
2964 Hideaway Drive Grand Prairie, TX 75052
4 Beds
3 Baths
2,673 SqFt
Key Details
Property Type Single Family Home
Sub Type Single Family Residence
Listing Status Sold
Purchase Type For Sale
Square Footage 2,673 sqft
Price per Sqft $182
Subdivision Southgate Add
MLS Listing ID 20598394
Sold Date 08/30/24
Style Traditional
Bedrooms 4
Full Baths 3
HOA Fees $20/ann
HOA Y/N Mandatory
Year Built 2003
Annual Tax Amount $9,854
Lot Size 8,276 Sqft
Acres 0.19
Property Description
Beat the heat this summer with this stunning home with an in ground POOL & covered patio, completely private from any neighbors behind you! Updated home nestled in a serene cul-de-sac, this open floorplan has abundant natural light streaming in. The bright & airy, newly updated kitchen is adorned with quartz countertops, spacious island, & stainless steel appliances. Luxurious primary suite with a cozy sitting area, dual sinks, & generous walk-in closet. Indulge in the spa-like bathroom, complete with a massive shower with a rainfall showerhead. Upstairs, you'll find a versatile game room along with a full bath. You'll love convenience of the smart light switches & Ecobee thermostat. The lot backs up to a lush greenbelt with NO BACK NEIGHBORS! The location is ideal - near plenty of shopping & dining options, as well as a stone through from Joe Pool Lake! The property behind the home is owned by the Army Corp of Engineer. Roof replaced less than a year ago. Don't miss this one!
Location
State TX
County Tarrant
Direction From Webb Lynn Rd, turn left on Mirabella Blvd, right on Summerview Dr, left on Ridgeway Dr and then right on Hideaway Dr and the house is on the left.
Rooms
Dining Room 2
Interior
Interior Features Cable TV Available, Decorative Lighting, High Speed Internet Available, Kitchen Island, Open Floorplan, Pantry, Walk-In Closet(s)
Heating Central, Electric
Cooling Ceiling Fan(s), Central Air, Electric
Flooring Carpet, Ceramic Tile, Luxury Vinyl Plank
Fireplaces Number 1
Fireplaces Type Wood Burning
Appliance Dishwasher, Disposal, Electric Cooktop, Electric Oven, Microwave, Vented Exhaust Fan
Heat Source Central, Electric
Laundry Electric Dryer Hookup, Full Size W/D Area, Washer Hookup
Exterior
Exterior Feature Covered Patio/Porch
Garage Spaces 2.0
Fence Wood
Pool Gunite, In Ground
Utilities Available Cable Available, City Sewer, City Water
Roof Type Composition
Parking Type Garage Faces Front
Total Parking Spaces 2
Garage Yes
Private Pool 1
Building
Lot Description Adjacent to Greenbelt, Cul-De-Sac, Landscaped, Sprinkler System, Subdivision
Story Two
Foundation Slab
Level or Stories Two
Structure Type Brick,Rock/Stone
Schools
Elementary Schools Louise Cabaniss
Middle Schools Jones
High Schools Timberview
School District Mansfield Isd
Others
Ownership see tax records
Acceptable Financing Cash, Conventional, FHA, VA Loan
Listing Terms Cash, Conventional, FHA, VA Loan
Financing FHA
Read Less
Want to know what your home might be worth? Contact us for a FREE valuation!

Our team is ready to help you sell your home for the highest possible price ASAP

©2024 North Texas Real Estate Information Systems.
Bought with Ana Cecilia Valdez • Keller Williams Lonestar DFW






