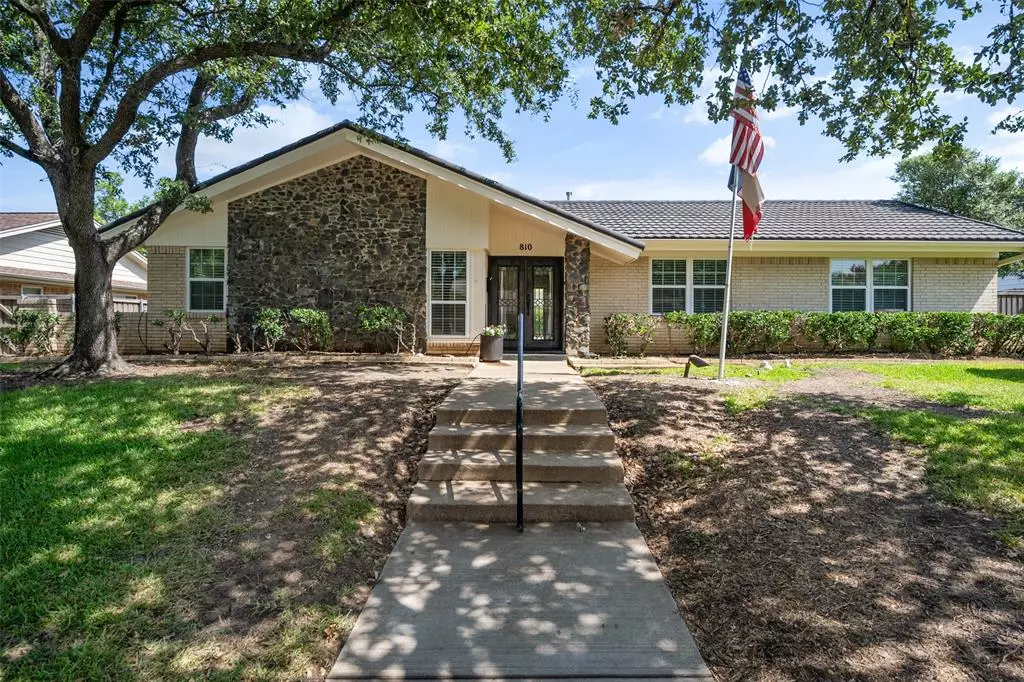For more information regarding the value of a property, please contact us for a free consultation.
810 Cambridge Place Grand Prairie, TX 75051
3 Beds
2 Baths
1,712 SqFt
Key Details
Property Type Single Family Home
Sub Type Single Family Residence
Listing Status Sold
Purchase Type For Sale
Square Footage 1,712 sqft
Price per Sqft $216
Subdivision New Castle 01
MLS Listing ID 20675679
Sold Date 08/23/24
Style Traditional
Bedrooms 3
Full Baths 2
HOA Y/N None
Year Built 1965
Annual Tax Amount $5,698
Lot Size 10,062 Sqft
Acres 0.231
Property Description
GORGEOUS REMODELED HOME WITH POOL IN HIGHLY SOUGHT AFTER COMMUNITY!Homes don't last long in this tranquil heavily treed neighborhood! Alley garages keep homes looking pristine!Starting w pretty landscaping & grand entrance to the beautiful iron entry doors this home will surely impress!Inside, find kid & pet friendly luxury vinyl wood look tile flooring & decorative lighting plus ceiling fans throughout!Awesome front frml living opens to a large family rm boasting LED electric fireplace & tall ceilings!STUNNING Kitchen w custom cabinets & hardware,quartz countertops & new appliances!HVAC replaced in 2019!New roof in 2024!Primary suite offers ensuite bath w sep vanities,lovely mirrors,walk in shower & great closet space! This backyard is ready for summer FUN! Entertain in style w plenty of patio space, sun shade & resurfaced diving pool w spa!Most pool equipment is new too!Oversized garage & additional rear parking are a BONUS!Located in close to the BEST shopping & dining in the area!
Location
State TX
County Dallas
Direction From I-20 in Grand Prairie, take 161 North. Take the exit toward Marshall Drive. Turn right onto Marshall Drive. Turn right onto S Carrier Pkwy. Turn right onto Cambridge Place. Home will be on the right. Sign in yard.
Rooms
Dining Room 1
Interior
Interior Features Built-in Features, Cable TV Available, Decorative Lighting, Double Vanity, Eat-in Kitchen, High Speed Internet Available, Kitchen Island, Open Floorplan, Other, Pantry, Walk-In Closet(s)
Heating Central, ENERGY STAR Qualified Equipment, Fireplace Insert, Fireplace(s), Natural Gas
Cooling Ceiling Fan(s), Central Air, Electric, ENERGY STAR Qualified Equipment
Flooring Ceramic Tile, Luxury Vinyl Plank, See Remarks
Fireplaces Number 1
Fireplaces Type Electric, Family Room, Glass Doors, Insert, See Remarks, Ventless, Other
Equipment Negotiable, Other
Appliance Dishwasher, Disposal, Electric Range, Ice Maker, Microwave, Refrigerator, Vented Exhaust Fan
Heat Source Central, ENERGY STAR Qualified Equipment, Fireplace Insert, Fireplace(s), Natural Gas
Laundry Electric Dryer Hookup, Utility Room, Full Size W/D Area, Washer Hookup
Exterior
Exterior Feature Awning(s), Rain Gutters, Lighting, Private Entrance, Private Yard, Storage, Other
Garage Spaces 2.0
Fence Back Yard, Fenced, Privacy, Wood
Pool Diving Board, Gunite, Heated, In Ground, Outdoor Pool, Pool Sweep, Pool/Spa Combo, Private, Other
Utilities Available Cable Available, City Sewer, City Water, Concrete, Curbs, Electricity Connected, Individual Gas Meter, Individual Water Meter, Natural Gas Available, Phone Available, Sidewalk, Underground Utilities
Roof Type Composition,Shingle
Parking Type Additional Parking, Alley Access, Concrete, Covered, Direct Access, Driveway, Enclosed, Garage, Garage Door Opener, Garage Faces Rear, Garage Single Door, Inside Entrance, Kitchen Level, Lighted, Other, Oversized, Parking Pad, Private, Side By Side, Storage
Total Parking Spaces 2
Garage Yes
Private Pool 1
Building
Lot Description Few Trees, Interior Lot, Landscaped, Lrg. Backyard Grass, Other, Sprinkler System, Subdivision
Story One
Foundation Slab
Level or Stories One
Structure Type Brick
Schools
Elementary Schools Milam
Middle Schools Arnold
High Schools Grand Prairie
School District Grand Prairie Isd
Others
Ownership Christopher and Diane Bergeron
Acceptable Financing Cash, Conventional, FHA, VA Loan, Other
Listing Terms Cash, Conventional, FHA, VA Loan, Other
Financing Conventional
Special Listing Condition Verify Tax Exemptions
Read Less
Want to know what your home might be worth? Contact us for a FREE valuation!

Our team is ready to help you sell your home for the highest possible price ASAP

©2024 North Texas Real Estate Information Systems.
Bought with Marisol Romero • Julio Romero LLC, REALTORS






