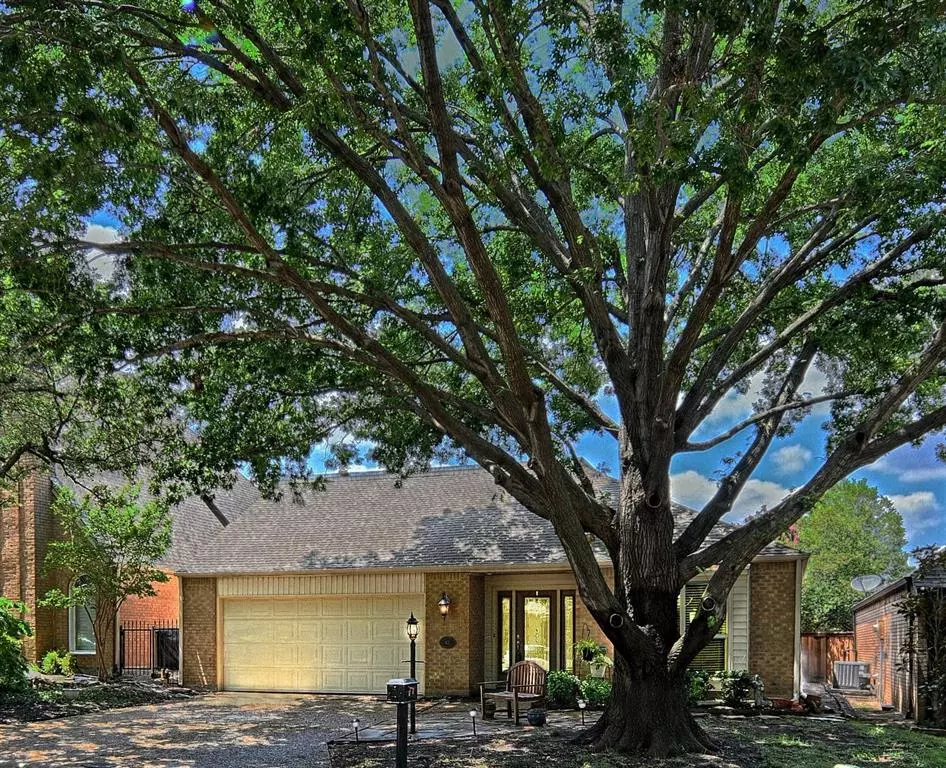For more information regarding the value of a property, please contact us for a free consultation.
17 Crown Place Richardson, TX 75080
3 Beds
3 Baths
2,334 SqFt
Key Details
Property Type Single Family Home
Sub Type Single Family Residence
Listing Status Sold
Purchase Type For Sale
Square Footage 2,334 sqft
Price per Sqft $218
Subdivision Crown
MLS Listing ID 20608820
Sold Date 08/23/24
Style Contemporary/Modern,Traditional
Bedrooms 3
Full Baths 2
Half Baths 1
HOA Fees $133/qua
HOA Y/N Mandatory
Year Built 1977
Annual Tax Amount $6,993
Lot Size 4,356 Sqft
Acres 0.1
Property Description
Located in Canyon Creek of Richardson, this contemporary custom home is the epitome of simplified maintenance and open floor plan living design. From the large entry to the huge open living dining room, it is easy to access the beautifully updated kitchen & breakfast area as well as the large primary bedroom. Sit by a cozy fireplace or enjoy a large open & updated master bathroom with separate garden tub & shower, lots of closet space, and a spacious vanity, and dressing area; this master suite has it all. Entertain in a huge living & dining room accented by a contemporary corner fireplace and convenient wet bar, all lit by can lighting in a step ceiling. Consistent wood flooring transitions to a contemporary flat carpet in the master and beautiful ceramic tile in the kitchen and entry. An inconspicuous stairway leads to the upstairs bedrooms and updated jack & jill bathroom. Back patio for cool relaxing evenings.2 fireplaces, updated windows, lawn sprinkler, understair storage & more.
Location
State TX
County Collin
Direction Tap on the Listing address to start your navigation. The Crown subdivision is located off Lookout between Custer Rd and Floyd Rd just north and across from the Canyon Creek Country Club. Take Campbell Rd to Custer Rd., north on Custer, left on Lookout, right on Crown Place.
Rooms
Dining Room 2
Interior
Interior Features Cable TV Available, Decorative Lighting, Granite Counters, Open Floorplan, Paneling, Walk-In Closet(s), Wet Bar
Heating Central, Electric
Cooling Central Air, Electric
Flooring Carpet, Ceramic Tile, Tile, Wood
Fireplaces Number 2
Fireplaces Type Family Room, Master Bedroom, Wood Burning
Appliance Dishwasher, Disposal, Electric Cooktop, Electric Oven, Double Oven
Heat Source Central, Electric
Laundry Electric Dryer Hookup, Utility Room, Full Size W/D Area, Washer Hookup
Exterior
Exterior Feature Covered Patio/Porch, Rain Gutters, Lighting
Garage Spaces 2.0
Fence Masonry, Metal
Utilities Available City Sewer, City Water, Concrete, Curbs, Individual Water Meter, Underground Utilities
Roof Type Composition
Parking Type Garage, Garage Door Opener, Garage Faces Front, Garage Single Door
Total Parking Spaces 2
Garage Yes
Building
Lot Description Landscaped, Sprinkler System
Story Two
Foundation Slab
Level or Stories Two
Structure Type Brick
Schools
Elementary Schools Aldridge
Middle Schools Wilson
High Schools Vines
School District Plano Isd
Others
Ownership Loren & Nancy Stenberg
Acceptable Financing Cash, Conventional, VA Loan
Listing Terms Cash, Conventional, VA Loan
Financing Cash
Read Less
Want to know what your home might be worth? Contact us for a FREE valuation!

Our team is ready to help you sell your home for the highest possible price ASAP

©2024 North Texas Real Estate Information Systems.
Bought with Non-Mls Member • NON MLS






