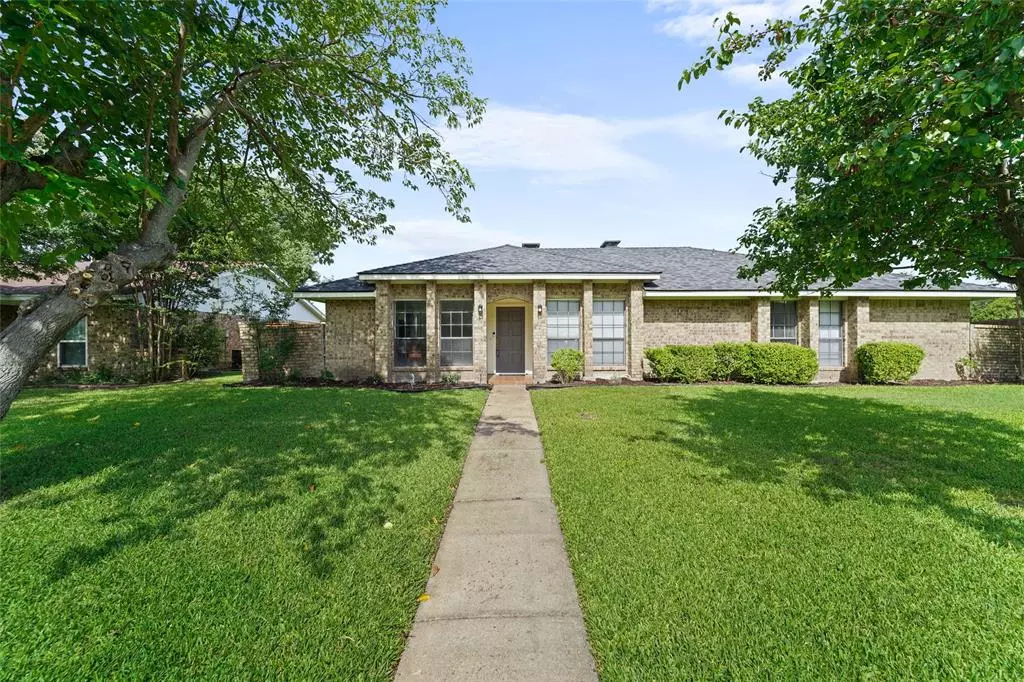For more information regarding the value of a property, please contact us for a free consultation.
1013 Bridle Drive Richardson, TX 75081
4 Beds
3 Baths
2,086 SqFt
Key Details
Property Type Single Family Home
Sub Type Single Family Residence
Listing Status Sold
Purchase Type For Sale
Square Footage 2,086 sqft
Price per Sqft $210
Subdivision Arapaho Place
MLS Listing ID 20673684
Sold Date 08/19/24
Bedrooms 4
Full Baths 3
HOA Y/N None
Year Built 1979
Annual Tax Amount $8,801
Lot Size 7,579 Sqft
Acres 0.174
Property Description
Welcome to this beautiful home in the heart of Yale Park, which is located in the sought after Richardson ISD! This stunning 2,086 sq ft house offers wonderful architectural details with blend of modern upgrades. The galley kitchen features unique scalloped cabinetry, newer stainless steel appliances, wet-bar, and gorgeous marble counters. This large and inviting living room is elevated by vaulted ceilings and the first of two fireplaces, which also connects to the patio via sliding doors. As you pass through the sliding glass doors, you enter this enormous fenced-in back yard, which has the flexibility to accommodate any of your entertaining needs. An extra-large primary bedroom houses the second fireplace with a separate shower and vanity provide maximum convenience and access for all. Versatile 4th bedroom can also be utilized as a flex space. Centrally located between 190 and 75, you can easily get where you need to go. New roof completed June 2024.
Location
State TX
County Dallas
Direction Located near the corner of Arapaho and Plano Road, use Google maps
Rooms
Dining Room 2
Interior
Interior Features Cable TV Available, Dry Bar, Eat-in Kitchen, High Speed Internet Available, Paneling, Pantry, Walk-In Closet(s)
Heating Electric
Cooling Electric
Flooring Luxury Vinyl Plank
Fireplaces Number 2
Fireplaces Type Brick, Gas Starter, Living Room, Master Bedroom, Wood Burning
Appliance Dishwasher, Disposal, Electric Cooktop, Electric Oven
Heat Source Electric
Laundry Electric Dryer Hookup, Utility Room, Full Size W/D Area
Exterior
Exterior Feature Awning(s)
Garage Spaces 2.0
Fence Wood
Utilities Available Alley, Asphalt, City Sewer, City Water, Curbs, Individual Gas Meter, Individual Water Meter
Roof Type Composition
Parking Type Alley Access, Garage, Garage Door Opener, Garage Faces Rear
Total Parking Spaces 2
Garage Yes
Building
Story One
Foundation Slab
Level or Stories One
Structure Type Brick,Concrete,Frame
Schools
Elementary Schools Yale
High Schools Berkner
School District Richardson Isd
Others
Restrictions Deed
Ownership See Tax
Acceptable Financing Cash, Conventional, VA Loan
Listing Terms Cash, Conventional, VA Loan
Financing Conventional
Read Less
Want to know what your home might be worth? Contact us for a FREE valuation!

Our team is ready to help you sell your home for the highest possible price ASAP

©2024 North Texas Real Estate Information Systems.
Bought with Misty Forehand • Keller Williams Central






