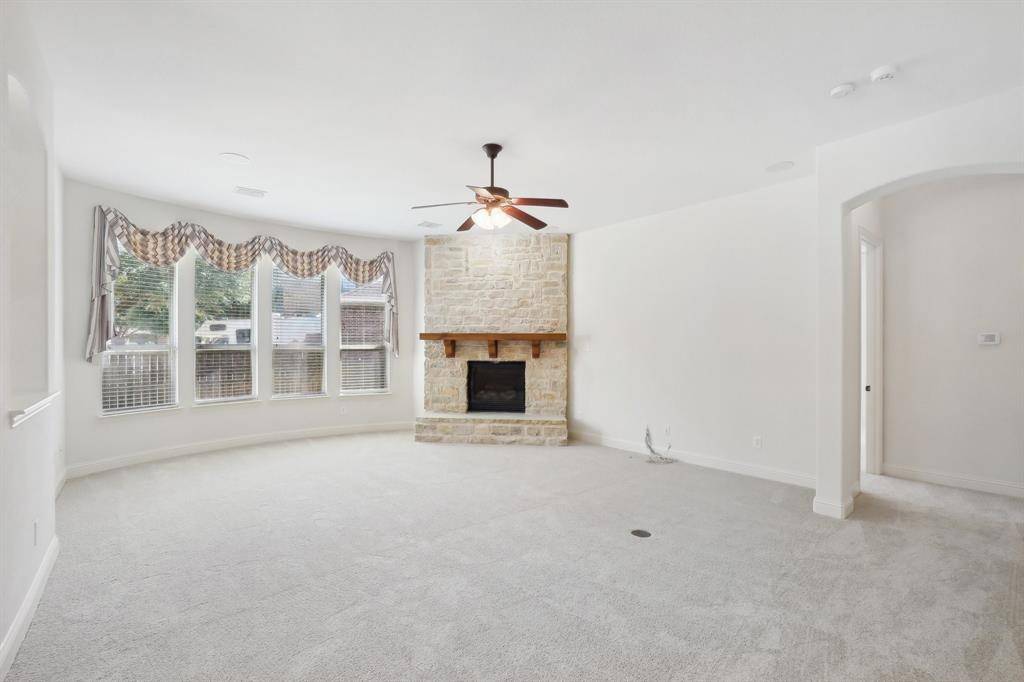For more information regarding the value of a property, please contact us for a free consultation.
6843 Wilderness Way Drive Grand Prairie, TX 75054
3 Beds
3 Baths
2,696 SqFt
Key Details
Property Type Single Family Home
Sub Type Single Family Residence
Listing Status Sold
Purchase Type For Sale
Square Footage 2,696 sqft
Price per Sqft $178
Subdivision Bluffs At Grand Peninsulathe
MLS Listing ID 20661183
Sold Date 08/09/24
Style Traditional
Bedrooms 3
Full Baths 2
Half Baths 1
HOA Fees $32
HOA Y/N Mandatory
Year Built 2007
Annual Tax Amount $9,736
Lot Size 0.287 Acres
Acres 0.287
Property Sub-Type Single Family Residence
Property Description
Welcome to this charming home nestled in a peaceful lakeside community. Featuring an inviting open floor plan on an oversized corner lot, this move-in ready gem includes a spacious kitchen with a large pantry. Enjoy the convenience of an oversized garage and the luxury of a community clubhouse, pool and playground within a short walk. The elementary school is just blocks away, ensuring ease for your family. Located minutes from Joe Pool Lake and Lynn Creek Marina, outdoor enthusiasts will delight in nearby recreational opportunities. Discover comfort, community, and endless possibilities in this inviting haven—your dream home awaits!
Location
State TX
County Tarrant
Community Club House, Community Pool, Greenbelt, Jogging Path/Bike Path, Playground, Pool
Direction GPS Friendly *Tap on the listing address to start your navigation.
Rooms
Dining Room 2
Interior
Interior Features Dry Bar, Granite Counters, High Speed Internet Available, Kitchen Island, Open Floorplan, Pantry
Heating Central, Natural Gas
Cooling Central Air
Flooring Carpet, Ceramic Tile
Fireplaces Number 1
Fireplaces Type Gas Logs, Stone
Appliance Built-in Gas Range, Dishwasher, Disposal, Electric Oven, Gas Water Heater, Microwave
Heat Source Central, Natural Gas
Laundry Electric Dryer Hookup, Utility Room, Full Size W/D Area, Washer Hookup
Exterior
Garage Spaces 2.0
Fence Wood, Wrought Iron
Community Features Club House, Community Pool, Greenbelt, Jogging Path/Bike Path, Playground, Pool
Utilities Available Cable Available, City Sewer, City Water, Curbs, Individual Gas Meter
Roof Type Asphalt,Shingle
Total Parking Spaces 2
Garage Yes
Building
Lot Description Corner Lot
Story One
Foundation Slab
Level or Stories One
Structure Type Brick
Schools
Elementary Schools Anna May Daulton
High Schools Mansfield Lake Ridge
School District Mansfield Isd
Others
Restrictions Deed,Development
Ownership See Tax
Financing Conventional
Read Less
Want to know what your home might be worth? Contact us for a FREE valuation!

Our team is ready to help you sell your home for the highest possible price ASAP

©2025 North Texas Real Estate Information Systems.
Bought with Raymond Edler • Keller Williams Realty DPR





