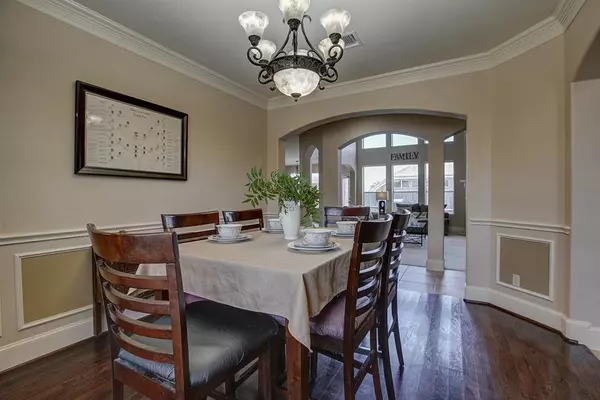For more information regarding the value of a property, please contact us for a free consultation.
6806 Indian Meadow Court Sachse, TX 75048
4 Beds
3 Baths
3,759 SqFt
Key Details
Property Type Single Family Home
Sub Type Single Family Residence
Listing Status Sold
Purchase Type For Sale
Square Footage 3,759 sqft
Price per Sqft $166
Subdivision Spring Meadow Estates
MLS Listing ID 20671461
Sold Date 08/07/24
Bedrooms 4
Full Baths 3
HOA Fees $45/ann
HOA Y/N Mandatory
Year Built 2006
Annual Tax Amount $12,798
Lot Size 10,410 Sqft
Acres 0.239
Property Description
Welcome to your dream home! This stunning 3,759 square foot, two-story residence boasts an open floorplan designed for modern living. Featuring four spacious bedrooms, this home offers ample space for family and guests. The mother-in-law suite provides privacy and comfort, perfect for extended family or visitors. Entertain effortlessly in the expansive game room and enjoy movie nights in the dedicated media room. With two staircases, accessing different wings of the house is a breeze. A private office ensures a quiet space for work or study. Situated on almost a quarter-acre lot, the outdoor space is ideal for relaxation and recreation. The kitchen seamlessly flows into the living and dining areas, making it perfect for gatherings. The master suite is a tranquil retreat with a spa-like bathroom and generous closet space. Located in the desirable Spring Meadow Estates neighborhood, this home is a rare find, offering luxury, convenience, and style in one perfect package.
Location
State TX
County Dallas
Direction Use GPS
Rooms
Dining Room 2
Interior
Interior Features Cable TV Available, Eat-in Kitchen, Granite Counters, High Speed Internet Available, In-Law Suite Floorplan, Kitchen Island, Multiple Staircases, Open Floorplan, Pantry, Second Primary Bedroom
Flooring Carpet, Ceramic Tile
Fireplaces Number 1
Fireplaces Type Wood Burning
Appliance Dishwasher, Disposal, Gas Cooktop, Microwave
Exterior
Garage Spaces 2.0
Utilities Available Cable Available, City Sewer, City Water
Roof Type Composition
Parking Type Concrete, Driveway, Garage, Garage Faces Front
Total Parking Spaces 2
Garage Yes
Building
Story Two
Foundation Slab
Level or Stories Two
Structure Type Brick
Schools
Elementary Schools Choice Of School
Middle Schools Choice Of School
High Schools Choice Of School
School District Garland Isd
Others
Ownership Owner
Acceptable Financing Cash, Conventional, FHA, VA Loan
Listing Terms Cash, Conventional, FHA, VA Loan
Financing Conventional
Read Less
Want to know what your home might be worth? Contact us for a FREE valuation!

Our team is ready to help you sell your home for the highest possible price ASAP

©2024 North Texas Real Estate Information Systems.
Bought with Ruhifa Qabbani • JPAR - Frisco






