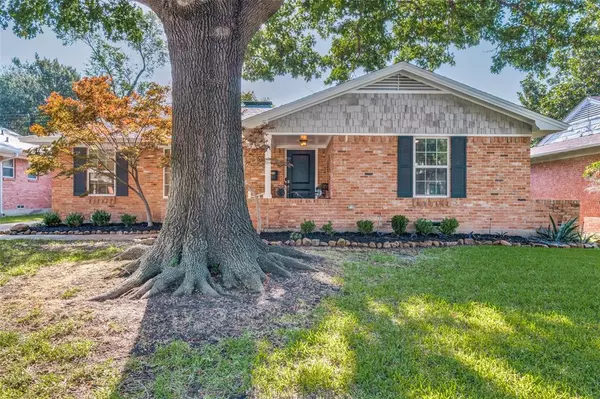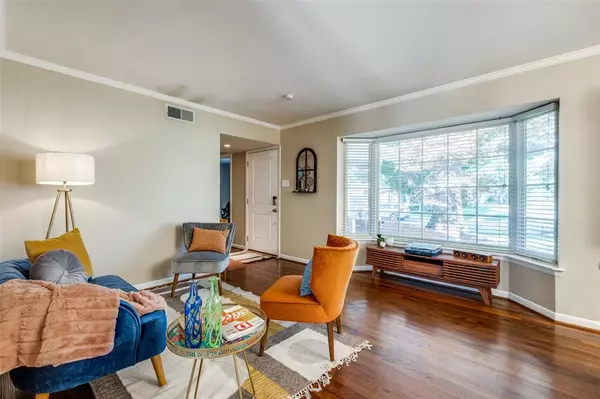For more information regarding the value of a property, please contact us for a free consultation.
9250 Highridge Drive Dallas, TX 75238
3 Beds
2 Baths
1,514 SqFt
Key Details
Property Type Single Family Home
Sub Type Single Family Residence
Listing Status Sold
Purchase Type For Sale
Square Footage 1,514 sqft
Price per Sqft $369
Subdivision Lakeridge Estates 2
MLS Listing ID 20664827
Sold Date 08/08/24
Style Mid-Century Modern,Traditional
Bedrooms 3
Full Baths 2
HOA Y/N None
Year Built 1958
Annual Tax Amount $7,676
Lot Size 7,444 Sqft
Acres 0.1709
Lot Dimensions 60 x 125
Property Description
Super cute Lake Highlands home on quiet street. Very nice drive up with large, beautiful tree in front & inviting front porch! Newer windows, HVAC and roof. Pretty hardwood floors and good floor plan. Open kitchen to big den with fireplace and french doors to patio. Covered patio with Fire Pit viewing landscaped back yard. 2 car garage, electric gate, sprinkler system. Move right in! Richardson School District!
Location
State TX
County Dallas
Direction East on Walnut Hill, turn south on Audelia to Parford and turn left. Continue a couple blocks to dead end into Highridge and turn left then house is on your right.
Rooms
Dining Room 1
Interior
Interior Features Decorative Lighting, Granite Counters, High Speed Internet Available, Kitchen Island, Open Floorplan, Pantry
Heating Central, Natural Gas
Cooling Ceiling Fan(s), Central Air, Electric
Flooring Tile, Wood
Fireplaces Number 1
Fireplaces Type Brick, Den, Masonry, Wood Burning
Appliance Electric Range, Gas Water Heater, Ice Maker, Tankless Water Heater
Heat Source Central, Natural Gas
Laundry Electric Dryer Hookup, Utility Room, Full Size W/D Area, Washer Hookup
Exterior
Exterior Feature Covered Patio/Porch, Fire Pit
Garage Spaces 2.0
Fence Wood
Utilities Available All Weather Road, Alley, City Sewer, City Water, Individual Gas Meter, Individual Water Meter, Natural Gas Available, Overhead Utilities, Phone Available, Sidewalk
Roof Type Composition
Parking Type Electric Gate, Garage, Garage Door Opener, Garage Double Door, Oversized
Total Parking Spaces 2
Garage Yes
Building
Lot Description Interior Lot, Landscaped, Lrg. Backyard Grass, Many Trees, Sprinkler System
Story One
Foundation Pillar/Post/Pier
Level or Stories One
Structure Type Brick
Schools
Elementary Schools Lake Highlands
High Schools Lake Highlands
School District Richardson Isd
Others
Restrictions Building,Easement(s)
Ownership Wade
Acceptable Financing Cash, Conventional
Listing Terms Cash, Conventional
Financing Conventional
Special Listing Condition Survey Available
Read Less
Want to know what your home might be worth? Contact us for a FREE valuation!

Our team is ready to help you sell your home for the highest possible price ASAP

©2024 North Texas Real Estate Information Systems.
Bought with Emily Roberts • Compass RE Texas, LLC.






